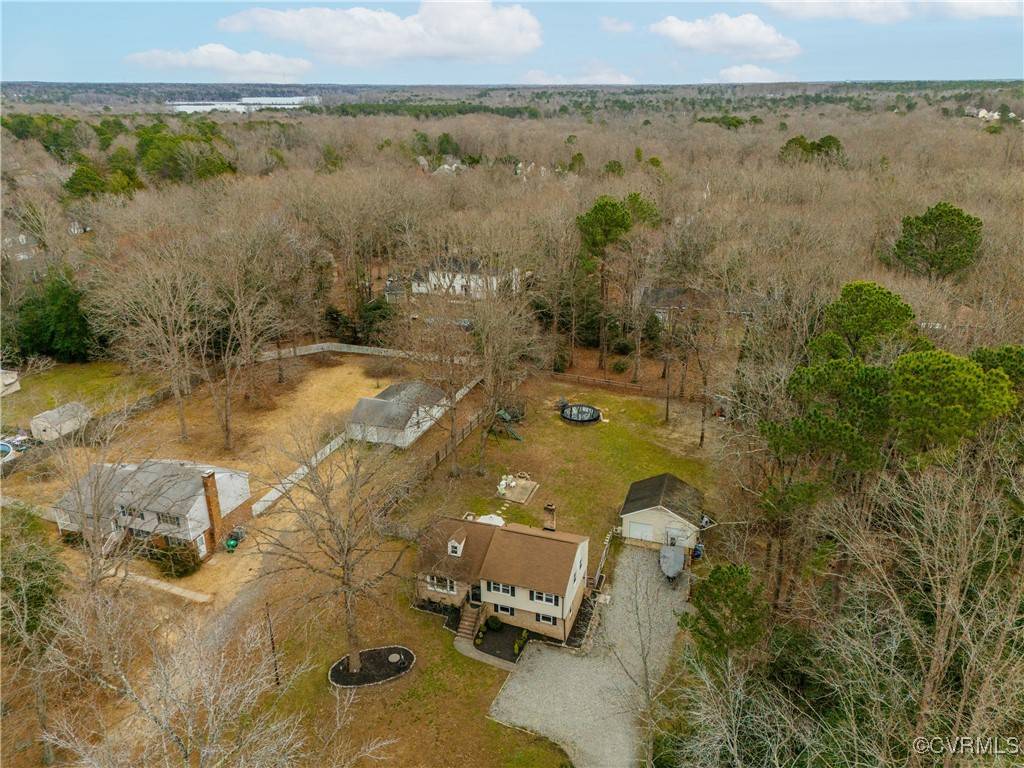$490,000
$490,000
For more information regarding the value of a property, please contact us for a free consultation.
4713 Otterdale RD Moseley, VA 23120
5 Beds
3 Baths
2,125 SqFt
Key Details
Sold Price $490,000
Property Type Single Family Home
Sub Type Single Family Residence
Listing Status Sold
Purchase Type For Sale
Square Footage 2,125 sqft
Price per Sqft $230
Subdivision Beckenham
MLS Listing ID 2503144
Sold Date 03/13/25
Style Tri-Level
Bedrooms 5
Full Baths 3
Construction Status Actual
HOA Y/N No
Abv Grd Liv Area 2,125
Year Built 1972
Annual Tax Amount $3,414
Tax Year 2024
Lot Size 1.162 Acres
Acres 1.162
Property Sub-Type Single Family Residence
Property Description
Don't miss this beautifully updated and meticulously maintained home, perfectly situated on 1+ acre in the highly sought-after Beckenham subdivision off Otterdale Road in Moseley, VA. Zoned for the brand-new Deep Creek Middle School and with no HOA, this home is an incredible find!
Offering 5 bedrooms and 3 fully updated baths, this spacious residence provides ample room for family living and entertaining. The oversized detached 2-car garage and fully fenced backyard create the perfect balance of privacy and functionality. Step outside to enjoy the deck, patio, firepit, swing set, and an above-ground pool (set 2 feet in the ground) with a new filtration system—an outdoor oasis designed for year-round fun!
Inside, you'll find hardwood floors throughout, built-ins, and detailed moldings in many rooms. The lower level offers a private retreat, ideal for a teen or in-law suite, featuring a bedroom, full bath, and living area with direct outdoor access.
The heart of the home—the kitchen— boasts new quartz countertops, a stylish backsplash, stainless steel appliances, and a fresh coat of paint, providing a bright and inviting space with plenty of cabinet storage, a dining area, and bar seating.
Upstairs, the owner's suite is a true sanctuary, boasting a cedar-lined closet and a stunning en-suite bath with a brand-new tiled walk-in rain shower, Bluetooth speaker, and multi-color lighting options. Two additional bedrooms and another fully renovated bath complete this level. The top floor offers an oversized bonus/bedroom with built-in bookcases, a charming window seat, and a walk-in closet—perfect as a playroom, office, or guest suite.
Prime Location! Enjoy the best of both worlds—privacy and convenience—just minutes from Swift Creek Reservoir, Westchester Commons, Route 288, and an array of dining and shopping options.
This home truly has it all! Schedule your showing today before it's gone!
Location
State VA
County Chesterfield
Community Beckenham
Area 62 - Chesterfield
Direction Hull Street Rd West to R on Otterdale Rd. At stop sign turn R to stay on Otterdale Rd. House is on the Right near entrance to Summerlake.
Rooms
Basement Crawl Space
Interior
Interior Features Bookcases, Built-in Features, Breakfast Area, Bay Window, Ceiling Fan(s), Eat-in Kitchen, Fireplace, Granite Counters, Bath in Primary Bedroom
Heating Electric, Heat Pump
Cooling Central Air, Heat Pump
Flooring Carpet, Vinyl, Wood
Fireplaces Number 1
Fireplaces Type Gas, Masonry
Fireplace Yes
Appliance Dryer, Dishwasher, Electric Water Heater, Disposal, Microwave, Oven, Refrigerator, Smooth Cooktop, Washer
Exterior
Parking Features Detached
Garage Spaces 2.0
Fence Back Yard, Fenced
Pool Above Ground, Pool
Roof Type Shingle
Porch Deck, Patio, Stoop
Garage Yes
Building
Lot Description Level
Story 2
Foundation Slab
Sewer Septic Tank
Water Public
Architectural Style Tri-Level
Level or Stories Two, Multi/Split
Structure Type Brick,Frame,Vinyl Siding
New Construction No
Construction Status Actual
Schools
Elementary Schools Woolridge
Middle Schools Tomahawk Creek
High Schools Cosby
Others
Tax ID 710-68-29-16-800-000
Ownership Individuals
Financing Conventional
Read Less
Want to know what your home might be worth? Contact us for a FREE valuation!

Our team is ready to help you sell your home for the highest possible price ASAP

Bought with Real Broker LLC





