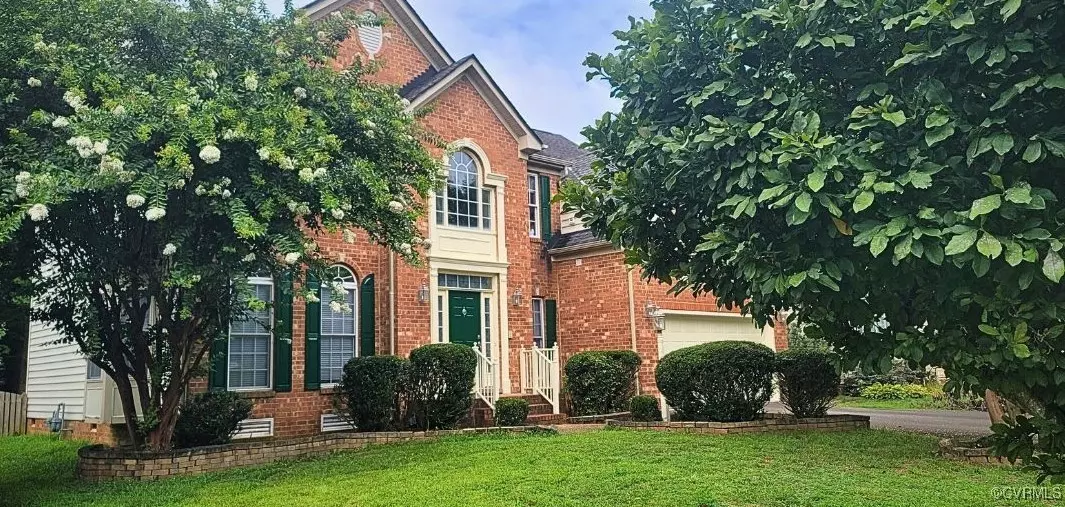$570,000
$570,000
For more information regarding the value of a property, please contact us for a free consultation.
11269 Silverstone DR Mechanicsville, VA 23116
4 Beds
3 Baths
3,276 SqFt
Key Details
Sold Price $570,000
Property Type Single Family Home
Sub Type Single Family Residence
Listing Status Sold
Purchase Type For Sale
Square Footage 3,276 sqft
Price per Sqft $173
Subdivision Somerset
MLS Listing ID 2428792
Sold Date 12/27/24
Style Two Story,Transitional
Bedrooms 4
Full Baths 2
Half Baths 1
Construction Status Actual
HOA Fees $25/ann
HOA Y/N Yes
Year Built 2003
Annual Tax Amount $4,260
Tax Year 2024
Property Description
Nestled in the heart of the desirable Somerset subdivision in Mechanicsville. This home seamlessly blends comfort, style, and functionality. Upon entering, you're greeted by an open foyer with elegant two-way stairs. To the left, a warm and spacious living area flows into a dining room, both bathed in natural light. To the right of the foyer, you'll find the family room, a chef's kitchen, and a sunroom with access to a large deck overlooking the private, fenced-in backyard. From the kitchen or the foyer, you can head upstairs to discover four generously sized bedrooms. The primary suite is a true retreat, featuring a large sitting area, a walk-in closet, and an en-suite bathroom with a luxurious soaking tub and separate shower. This home also offers an attached two-car garage, mature landscaping, and is perfect for entertaining. Conveniently located near King Charter and the activities that Somerset has to offer, this house is ready to welcome you home.
Location
State VA
County Hanover
Community Somerset
Area 36 - Hanover
Rooms
Basement Crawl Space
Interior
Interior Features Fireplace
Heating Natural Gas, Zoned
Cooling Central Air, Electric, Zoned
Flooring Carpet, Vinyl, Wood
Fireplaces Type Gas
Fireplace Yes
Exterior
Parking Features Attached
Garage Spaces 2.0
Fence Back Yard
Pool None
Community Features Home Owners Association
Roof Type Composition,Shingle
Porch Front Porch
Garage Yes
Building
Story 2
Sewer Public Sewer
Water Public
Architectural Style Two Story, Transitional
Level or Stories Two
Structure Type Brick,Drywall,Frame,Vinyl Siding
New Construction No
Construction Status Actual
Schools
Elementary Schools Kersey Creek
Middle Schools Oak Knoll
High Schools Hanover
Others
Tax ID 7798-62-9775
Ownership Individuals
Financing Conventional
Read Less
Want to know what your home might be worth? Contact us for a FREE valuation!

Our team is ready to help you sell your home for the highest possible price ASAP

Bought with A Plus Realty and Associates Inc





