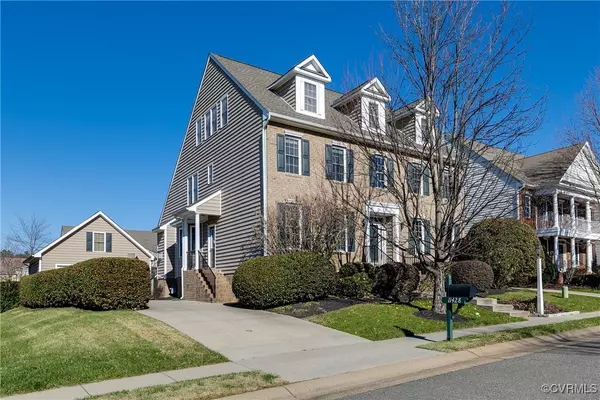$775,000
$799,950
3.1%For more information regarding the value of a property, please contact us for a free consultation.
11428 Willows Green WAY Glen Allen, VA 23059
5 Beds
5 Baths
4,263 SqFt
Key Details
Sold Price $775,000
Property Type Single Family Home
Sub Type Single Family Residence
Listing Status Sold
Purchase Type For Sale
Square Footage 4,263 sqft
Price per Sqft $181
Subdivision Willows Bend
MLS Listing ID 2429953
Sold Date 12/27/24
Style Colonial
Bedrooms 5
Full Baths 4
Half Baths 1
Construction Status Actual
HOA Fees $55/qua
HOA Y/N Yes
Year Built 2006
Annual Tax Amount $6,172
Tax Year 2024
Lot Size 6,886 Sqft
Acres 0.1581
Property Description
Welcome to this wonderful home in Glen Allen's Willow Bend in Twin Hickory. This spacious colonial features hardwood floors throughout. Formal dining and living rooms in the front of the house. Kitchen with stainless steel KitchenAid refrigerator and dishwasher, Wolf gas range, and breakfast bench open up to the family room with upgraded fireplace with cabinetry. The updated powder room on this floor is easy for guest use. Primary bedroom is found on the first floor with two walk-in closets and a completely renovated primary bath with double vanity and glass surround shower. On the freshly painted second floor you will find four almost identical bedrooms each with a walk-in closet and two Jack and Jill bathrooms. On either end of this level you will find the office with French doors and the laundry room. It doesn't stop there! On the third floor you will find the rec room with newer carpet and spaces for games, movies and more. Enjoy a low maintenance yard with irrigation system, rear patio, and English garden. Two-car detached with upgraded electric. Enjoy the location with close proximity to schools, the library, the YMCA, parks, grocery stores, restaurants, and so much more.
Location
State VA
County Henrico
Community Willows Bend
Area 34 - Henrico
Rooms
Basement Crawl Space
Interior
Interior Features Bedroom on Main Level, Ceiling Fan(s), Dining Area, Separate/Formal Dining Room, Double Vanity, Eat-in Kitchen, Fireplace, Granite Counters, High Speed Internet, Bath in Primary Bedroom, Main Level Primary, Wired for Data, Walk-In Closet(s)
Heating Electric, Natural Gas, Zoned
Cooling Central Air
Flooring Carpet, Wood
Fireplaces Number 1
Fireplaces Type Gas
Fireplace Yes
Appliance Dishwasher, Exhaust Fan, Gas Cooking, Gas Water Heater, Range, Refrigerator, Range Hood, Tankless Water Heater, Washer
Laundry Washer Hookup, Dryer Hookup
Exterior
Exterior Feature Sprinkler/Irrigation, Paved Driveway
Parking Features Detached
Garage Spaces 2.0
Fence Back Yard, Fenced
Pool None
Roof Type Shingle
Porch Rear Porch, Patio
Garage Yes
Building
Sewer Public Sewer
Water Public
Architectural Style Colonial
Level or Stories Two and One Half
Structure Type Brick,Frame,Vinyl Siding
New Construction No
Construction Status Actual
Schools
Elementary Schools Twin Hickory
Middle Schools Short Pump
High Schools Deep Run
Others
HOA Fee Include Clubhouse,Common Areas,Pool(s)
Tax ID 745-769-5284
Ownership Individuals
Financing Conventional
Read Less
Want to know what your home might be worth? Contact us for a FREE valuation!

Our team is ready to help you sell your home for the highest possible price ASAP

Bought with Keeton & Co Real Estate





