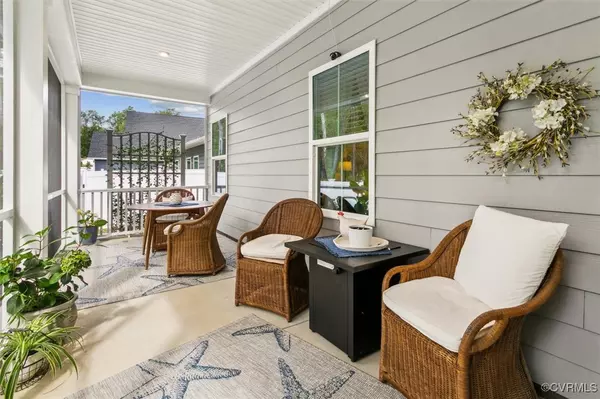$545,000
$549,750
0.9%For more information regarding the value of a property, please contact us for a free consultation.
115 Apprentice LNDG Williamsburg, VA 23185
2 Beds
2 Baths
1,968 SqFt
Key Details
Sold Price $545,000
Property Type Single Family Home
Sub Type Single Family Residence
Listing Status Sold
Purchase Type For Sale
Square Footage 1,968 sqft
Price per Sqft $276
MLS Listing ID 2426913
Sold Date 12/20/24
Style Ranch
Bedrooms 2
Full Baths 2
Construction Status Actual
HOA Fees $195/mo
HOA Y/N Yes
Year Built 2023
Annual Tax Amount $3,304
Tax Year 2023
Lot Size 6,534 Sqft
Acres 0.15
Property Description
Luxury living in one of Williamsburg's newer 55+ older Communities, which is currently Sold Out! Built in 2023, this like new "Palladio" Floor
plan home is a masterpiece of main-level living with a gourmet kitchen, upgraded cabinets w/ down lighting, subway tile backsplash, extra
large island, quartz counters, double ovens, gas cooking, & walk-in pantry. Large open dining and family room w/ gas fireplace w/ slate
surround, deluxe primary bedroom w/ large walk-in closet & ensuite bath w/ Roman shower, versatile flex space that can be converted to
another bedroom, full bath & guest bedroom. Lovely screened in porch w/ decorative fence, amazing flower beds, plants, planters, trees,
edging rocks & trellis. Amenities include a pool, clubhouse, walking trails, dog park & bocce ball courts. BuiltSmart Certified.
Location
State VA
County York
Area 122 - York
Direction Rt 199 to Tranquility Lft on Woodcreek, Lft on Apprentice Landing
Interior
Interior Features Bedroom on Main Level, Tray Ceiling(s), Ceiling Fan(s), Granite Counters, High Ceilings, Bath in Primary Bedroom, Pantry, Recessed Lighting, Walk-In Closet(s), Programmable Thermostat
Heating Forced Air, Natural Gas
Cooling Central Air
Flooring Carpet, Tile, Vinyl
Fireplaces Number 1
Fireplaces Type Gas
Fireplace Yes
Appliance Dishwasher, Gas Cooking, Disposal, Gas Water Heater, Microwave, Refrigerator, ENERGY STAR Qualified Appliances
Laundry Washer Hookup
Exterior
Exterior Feature Lighting, Paved Driveway
Parking Features Attached
Garage Spaces 2.0
Fence Back Yard, Decorative, Fenced, Partial
Pool None, Community
Community Features Common Grounds/Area, Clubhouse, Playground, Pool
Amenities Available Management
Roof Type Composition
Porch Rear Porch, Front Porch, Screened
Garage Yes
Building
Story 1
Sewer Public Sewer
Water Public
Architectural Style Ranch
Level or Stories One
Structure Type Brick,Drywall,Frame,HardiPlank Type
New Construction No
Construction Status Actual
Schools
Elementary Schools Magruder
Middle Schools Queens Lake
High Schools Bruton
Others
HOA Fee Include Association Management,Clubhouse,Common Areas,Maintenance Grounds,Pool(s),Recreation Facilities
Senior Community Yes
Tax ID 114c-2016-1873
Ownership Individuals
Financing Cash
Read Less
Want to know what your home might be worth? Contact us for a FREE valuation!

Our team is ready to help you sell your home for the highest possible price ASAP

Bought with Keller Williams Town Center





