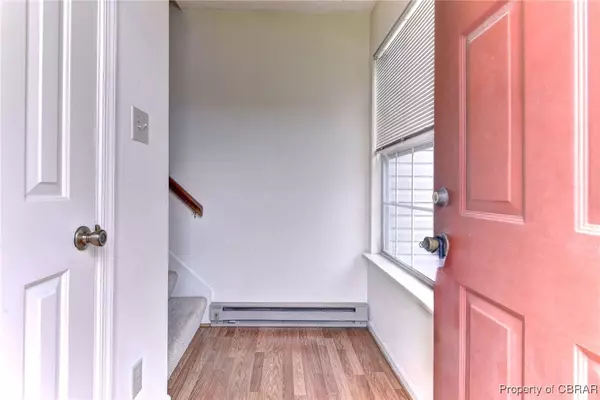$200,000
$205,000
2.4%For more information regarding the value of a property, please contact us for a free consultation.
102 Stratford DR #L Williamsburg, VA 23185
2 Beds
2 Baths
1,150 SqFt
Key Details
Sold Price $200,000
Property Type Condo
Sub Type Condominium
Listing Status Sold
Purchase Type For Sale
Square Footage 1,150 sqft
Price per Sqft $173
Subdivision Williamsburg Commons
MLS Listing ID 2425911
Sold Date 12/13/24
Style Other
Bedrooms 2
Full Baths 2
Construction Status Actual
HOA Fees $244/mo
HOA Y/N Yes
Year Built 1988
Annual Tax Amount $1,410
Tax Year 2024
Lot Size 618 Sqft
Acres 0.0142
Property Description
This second-floor condo features two primary suites, each offering walk-in closets for optimal storage. The cozy living room, complete with a wood-burning fireplace, flows into an open dining area and kitchen, where all appliances are included for your convenience. Ideally located just off Bypass Road, this condo is only minutes from The College of William & Mary, Colonial Williamsburg, and an array of shopping, dining, and services. Residents also benefit from the community's amenities, which include a swimming pool, clubhouse, tennis courts, and RV parking. This home offers great value and ample opportunity to infuse your personal style and make updates to enhance its appeal. With a top-notch location and desirable community features, this property is perfect for anyone seeking convenience in a prime area.
Location
State VA
County York
Community Williamsburg Commons
Area 122 - York
Direction Bypass Road to Stratford Drive
Interior
Interior Features Ceiling Fan(s), Dining Area, Fireplace, Bath in Primary Bedroom, Walk-In Closet(s)
Heating Electric, Heat Pump
Cooling Central Air
Flooring Carpet, Vinyl
Fireplaces Number 1
Fireplaces Type Wood Burning
Fireplace Yes
Appliance Washer/Dryer Stacked, Dishwasher, Electric Cooking, Electric Water Heater, Microwave, Refrigerator, Stove
Laundry Stacked
Exterior
Fence None
Pool Pool, Community
Community Features Common Grounds/Area, Clubhouse, Home Owners Association, Maintained Community, Pool, Tennis Court(s)
Amenities Available Landscaping, Management
Roof Type Asphalt,Shingle
Garage No
Building
Story 1
Foundation Slab
Sewer Public Sewer
Water Public
Architectural Style Other
Level or Stories One
Structure Type Frame,Vinyl Siding
New Construction No
Construction Status Actual
Schools
Elementary Schools Waller Mill
Middle Schools Queens Lake
High Schools Bruton
Others
HOA Fee Include Association Management,Clubhouse,Common Areas,Maintenance Grounds,Maintenance Structure,Pool(s),Recreation Facilities
Tax ID D15C-2172-0843
Ownership Individuals
Financing FHA
Read Less
Want to know what your home might be worth? Contact us for a FREE valuation!

Our team is ready to help you sell your home for the highest possible price ASAP

Bought with RE/MAX Capital





