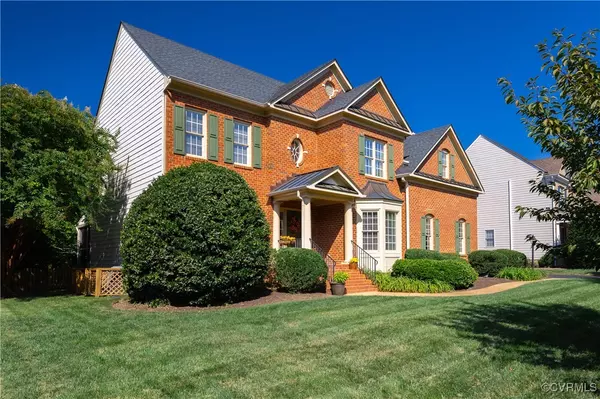$845,000
$849,950
0.6%For more information regarding the value of a property, please contact us for a free consultation.
5239 Harvest Glen DR Glen Allen, VA 23059
5 Beds
4 Baths
3,512 SqFt
Key Details
Sold Price $845,000
Property Type Single Family Home
Sub Type Single Family Residence
Listing Status Sold
Purchase Type For Sale
Square Footage 3,512 sqft
Price per Sqft $240
Subdivision Harvest Glen At Twin Hickory
MLS Listing ID 2424058
Sold Date 12/13/24
Style Two Story
Bedrooms 5
Full Baths 3
Half Baths 1
Construction Status Actual
HOA Fees $90/qua
HOA Y/N Yes
Year Built 2002
Annual Tax Amount $5,981
Tax Year 2024
Lot Size 0.392 Acres
Acres 0.3917
Property Description
This meticulously maintained Boone home blends comfort with style. The entry features a two-story foyer with dentil molding, wood floors, coat closet along with a home office fitted with French doors. Columns distinguish the formal living room from the dining room, which boasts a tray ceiling, crown and picture molding, and chair rail. The eat-in kitchen, equipped with granite counters, tile backsplash, and stainless steel appliances, opens to the family room, which includes a bay window, a gas fireplace, and built-in shelves, completing the first floor. The second floor features a loft with built-ins, a spacious primary suite with a sitting area and dual walk-in closets, and three generously sized bedrooms sharing a hall bath. The third floor includes a rec room that can serve as a fifth bedroom, complete with a large walk-in closet and another full bath. Savor your morning coffee or unwind with a glass of wine on the screened porch with a brick gas fireplace. The backyard, ideal for entertaining also features a spacious deck and a paved patio all beautifully illuminated with lighting.
Location
State VA
County Henrico
Community Harvest Glen At Twin Hickory
Area 34 - Henrico
Rooms
Basement Crawl Space
Interior
Interior Features Bookcases, Built-in Features, Bay Window, Tray Ceiling(s), Ceiling Fan(s), Separate/Formal Dining Room, Double Vanity, Eat-in Kitchen, French Door(s)/Atrium Door(s), Fireplace, Granite Counters, Garden Tub/Roman Tub, High Speed Internet, Loft, Bath in Primary Bedroom, Pantry, Wired for Data, Walk-In Closet(s)
Heating Electric, Natural Gas, Zoned
Cooling Central Air, Heat Pump, Zoned
Flooring Partially Carpeted, Tile, Wood
Fireplaces Number 1
Fireplaces Type Gas
Fireplace Yes
Window Features Thermal Windows
Appliance Dishwasher, Disposal, Microwave, Stove
Laundry Washer Hookup, Dryer Hookup
Exterior
Exterior Feature Deck, Lighting, Paved Driveway
Parking Features Attached
Garage Spaces 2.0
Fence Back Yard, Fenced
Pool Pool, Community
Community Features Clubhouse, Community Pool, Home Owners Association, Lake, Pond, Pool, Tennis Court(s), Trails/Paths
Porch Rear Porch, Patio, Screened, Deck
Garage Yes
Building
Sewer Public Sewer
Water Public
Architectural Style Two Story
Level or Stories Two and One Half
Structure Type Brick,Drywall,Frame,HardiPlank Type
New Construction No
Construction Status Actual
Schools
Elementary Schools Twin Hickory
Middle Schools Short Pump
High Schools Deep Run
Others
HOA Fee Include Clubhouse,Pool(s),Recreation Facilities
Tax ID 741-768-3994
Ownership Individuals
Financing Conventional
Read Less
Want to know what your home might be worth? Contact us for a FREE valuation!

Our team is ready to help you sell your home for the highest possible price ASAP

Bought with Long & Foster REALTORS





