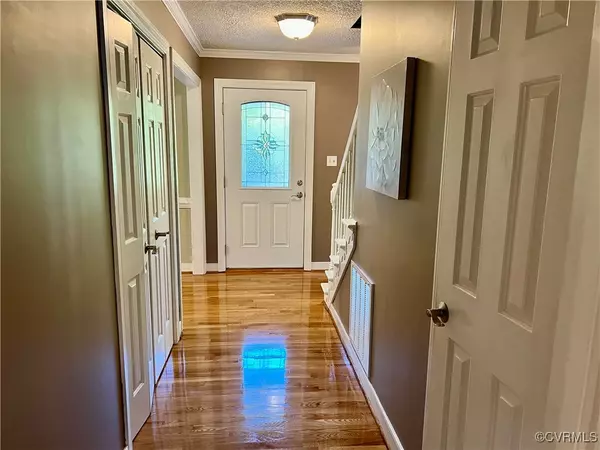$449,500
$449,500
For more information regarding the value of a property, please contact us for a free consultation.
8006 Sinclair RD Mechanicsville, VA 23111
4 Beds
3 Baths
2,200 SqFt
Key Details
Sold Price $449,500
Property Type Single Family Home
Sub Type Single Family Residence
Listing Status Sold
Purchase Type For Sale
Square Footage 2,200 sqft
Price per Sqft $204
Subdivision Sinclair Manor
MLS Listing ID 2427243
Sold Date 11/22/24
Style Colonial
Bedrooms 4
Full Baths 2
Half Baths 1
Construction Status Actual
HOA Y/N No
Year Built 1990
Annual Tax Amount $3,146
Tax Year 2024
Lot Size 1.108 Acres
Acres 1.108
Property Description
Welcome to Sinclair Manor, a well sought after established neighborhood in Hanover County..This two story colonial home is situated on 1.11 acres and is a must see !! Upon entry to foyer you'll notice newly refinished hardwood flooring, coat closet and half bath which also leads to a well appointed dining room and kitchen..To your left of foyer is a very spacious family room which also leads to kitchen and rear newly screened in porch..The galley kitchen overlooks back yard and has custom cabinets with soft close drawers and SS appliances..Also a coffee station or bar which is great for entertaining..Large two door pantry completes the kitchen..Upstairs you'll find 4 bedrooms and 2 full baths. Primary bedroom is very spacious with walk in closet..Primary bathroom has double vanity with solid surface countertop , built in cabinet and walk in shower with glass enclosure. Down the hall you'll find 3 more nice size bedrooms which share a full bathroom ..Walk up floored attic for storage..Home is prewired for generator and has 50 amp RV hookup..
Updates include New half bath 2023, Roof 2017, Vinyl Windows 2017, encapsulated crawlspace 2017, New deck and screen on porch 2022.. One year American Home Shield Warranty Included...Comcast Xfinity available !!
Don't miss the opportunity to live in Rural Hanover but be still convenient to shopping ,restaurants airport and hospital....
Location
State VA
County Hanover
Community Sinclair Manor
Area 44 - Hanover
Direction Take exit 31A toward Cold Harbor Rd. In 2.8 miles Turn right onto Crown Hill rd. In 1.8 miles turn left onto Burnett Field Dr. In .6 turn right onto Armstrong.Turn left onto Sinclair and house is on right.
Interior
Interior Features Breakfast Area, Bay Window, Ceiling Fan(s), Separate/Formal Dining Room, Double Vanity, French Door(s)/Atrium Door(s), Fireplace, High Ceilings, Bath in Primary Bedroom, Pantry, Solid Surface Counters, Cable TV, Walk-In Closet(s)
Heating Electric, Heat Pump, Zoned
Cooling Central Air, Heat Pump
Flooring Partially Carpeted, Vinyl, Wood
Fireplaces Number 1
Fireplaces Type Gas, Masonry
Fireplace Yes
Window Features Thermal Windows
Appliance Dishwasher, Exhaust Fan, Gas Cooking, Microwave, Range, Refrigerator
Laundry Washer Hookup, Dryer Hookup
Exterior
Exterior Feature Deck, Lighting, Storage, Shed, Unpaved Driveway
Fence None
Pool None
Roof Type Composition
Topography Sloping
Porch Front Porch, Screened, Deck
Garage No
Building
Lot Description Sloped
Story 2
Sewer Septic Tank
Water Public
Architectural Style Colonial
Level or Stories Two
Additional Building Shed(s)
Structure Type Brick,Drywall,Hardboard
New Construction No
Construction Status Actual
Schools
Elementary Schools Cold Harbor
Middle Schools Bell Creek Middle
High Schools Mechanicsville
Others
Tax ID 8745-60-2195
Ownership Individuals
Financing FHA
Read Less
Want to know what your home might be worth? Contact us for a FREE valuation!

Our team is ready to help you sell your home for the highest possible price ASAP

Bought with Cowan Realty LLC





