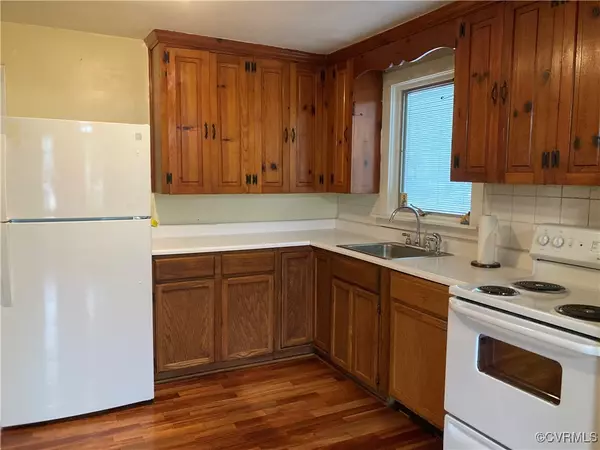$275,000
$290,000
5.2%For more information regarding the value of a property, please contact us for a free consultation.
2311 Dickens RD Henrico, VA 23230
3 Beds
2 Baths
1,482 SqFt
Key Details
Sold Price $275,000
Property Type Single Family Home
Sub Type Single Family Residence
Listing Status Sold
Purchase Type For Sale
Square Footage 1,482 sqft
Price per Sqft $185
Subdivision Dickensdale
MLS Listing ID 2424330
Sold Date 10/25/24
Style Ranch
Bedrooms 3
Full Baths 2
Construction Status Actual
HOA Y/N No
Year Built 1954
Annual Tax Amount $2,085
Tax Year 2024
Lot Size 0.272 Acres
Acres 0.2725
Property Description
Come see this cute, well laid out rancher with great bones that's just awaiting your personal touch! This 3 bedroom, 2 bath home is conveniently located in central Richmond and is only 5 minutes from Bryan Park and all the shops and restaurants at Libbie Mill and 10 minutes from Scott's Addition and Willow Lawn! This home features a large primary suite with attached full bath with shower and an attached bonus room that could be used as a study, nursery or dressing room. The other two bedrooms are roomy with ample closet space. Eat-in kitchen has newer flooring and solid wood cabinetry. Exterior features low-maintenance vinyl siding, dimensional roof and storage shed. Large rear yard is perfect for cook-outs and has plenty of space for the pups and/or kids to play. Come take a look and see the possibilities!
Location
State VA
County Henrico
Community Dickensdale
Area 22 - Henrico
Direction From W Staples Mill Road, left onto Bethlehem, left onto Dickens Road. Property is on the left.
Rooms
Basement Crawl Space
Interior
Interior Features Bedroom on Main Level, Eat-in Kitchen, Main Level Primary, Window Treatments
Heating Electric, Heat Pump
Cooling Central Air
Flooring Ceramic Tile, Wood
Window Features Window Treatments
Appliance Dishwasher, Refrigerator, Stove
Laundry Washer Hookup, Dryer Hookup
Exterior
Exterior Feature Out Building(s), Paved Driveway
Pool None
Waterfront No
Parking Type Driveway, No Garage, Off Street, Paved
Garage No
Building
Story 1
Sewer Public Sewer
Water Public
Architectural Style Ranch
Level or Stories One
Additional Building Outbuilding
Structure Type Block,Frame,Vinyl Siding
New Construction No
Construction Status Actual
Schools
Elementary Schools Johnson
Middle Schools Tuckahoe
High Schools Tucker
Others
Tax ID 770-743-7676
Ownership Individuals
Financing Conventional
Read Less
Want to know what your home might be worth? Contact us for a FREE valuation!

Our team is ready to help you sell your home for the highest possible price ASAP

Bought with Long & Foster REALTORS






