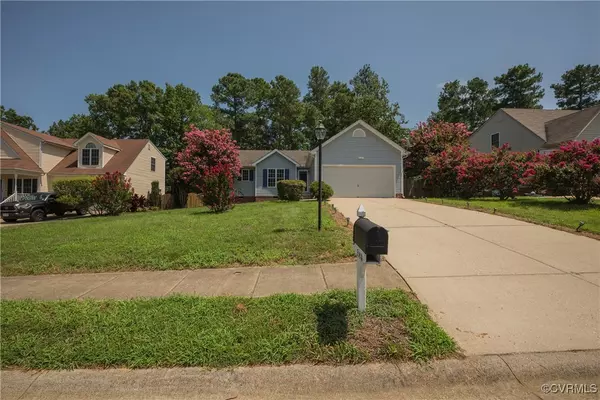$320,000
$324,993
1.5%For more information regarding the value of a property, please contact us for a free consultation.
3148 Chartwood DR Sandston, VA 23150
3 Beds
2 Baths
1,360 SqFt
Key Details
Sold Price $320,000
Property Type Single Family Home
Sub Type Single Family Residence
Listing Status Sold
Purchase Type For Sale
Square Footage 1,360 sqft
Price per Sqft $235
Subdivision Chartwood
MLS Listing ID 2420360
Sold Date 10/09/24
Style Ranch,Transitional
Bedrooms 3
Full Baths 2
Construction Status Actual
HOA Y/N No
Year Built 2003
Annual Tax Amount $2,284
Tax Year 2024
Lot Size 0.306 Acres
Acres 0.3056
Property Sub-Type Single Family Residence
Property Description
Welcome home to this ranch style home with quality and detail throughout. The updates for market include, new floorings, freshly painted throughout in neutral tones, new lighting, with updates in the baths, updated kitchen with granite and stainless appliances and so much more. Once you enter the door you will enjoy the Kitchen and Breakfast Nook to the left that has updated features with ample cabinetry for storage and a large prep space. The Great Room/Dining Room has space to be used as both, or it can be just one large living space. It has access to the deck overlooking the private yard, great for entertaining family and friends. The Primary Bedroom is just off the Great Room/Dining Room with new carpet, fan/light, large closets and a full bath with a soaking tub and separate shower. Two additional bedrooms with large closets and a new carpet are located on the opposite side of the home and share a full bath. This grants privacy for your guest and family. The Utility Room is located off the front entry with storage and access to the garage. Located in a quiet neighborhood which gives you easy access to the interstates, shopping, schools, dining, activities and so much more. The home is immaculate and ready to move right in.
Location
State VA
County Henrico
Community Chartwood
Area 42 - Henrico
Rooms
Basement Crawl Space
Interior
Interior Features Breakfast Area, Granite Counters, Main Level Primary
Heating Forced Air, Natural Gas
Cooling Central Air
Flooring Carpet, Laminate
Appliance Gas Water Heater
Exterior
Exterior Feature Deck, Paved Driveway
Parking Features Attached
Garage Spaces 2.0
Fence Fenced, Partial
Pool None
Roof Type Composition,Shingle
Porch Stoop, Deck
Garage Yes
Building
Story 1
Sewer Public Sewer
Water Public
Architectural Style Ranch, Transitional
Level or Stories One
Structure Type Frame,Vinyl Siding
New Construction No
Construction Status Actual
Schools
Elementary Schools Donahoe
Middle Schools Elko
High Schools Highland Springs
Others
Tax ID 833-719-4559
Ownership Corporate
Financing FHA
Special Listing Condition Corporate Listing
Read Less
Want to know what your home might be worth? Contact us for a FREE valuation!

Our team is ready to help you sell your home for the highest possible price ASAP

Bought with ICON Realty Group





