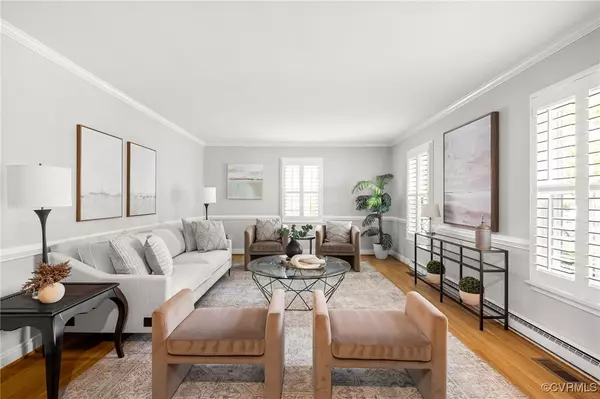$725,000
$625,000
16.0%For more information regarding the value of a property, please contact us for a free consultation.
5204 King William RD Richmond, VA 23225
4 Beds
3 Baths
2,208 SqFt
Key Details
Sold Price $725,000
Property Type Single Family Home
Sub Type Single Family Residence
Listing Status Sold
Purchase Type For Sale
Square Footage 2,208 sqft
Price per Sqft $328
Subdivision Westover Hills
MLS Listing ID 2421548
Sold Date 10/09/24
Style Colonial,Two Story
Bedrooms 4
Full Baths 2
Half Baths 1
Construction Status Actual
HOA Y/N No
Year Built 1965
Annual Tax Amount $7,008
Tax Year 2024
Lot Size 6,599 Sqft
Acres 0.1515
Property Description
Discover this meticulously renovated 2-story Colonial, transformed in 2019 and ready for its new owners. Located in the sought-after Westover Hills neighborhood, this home offers an ideal blend of classic charm and modern amenities. As you step inside, you'll appreciate the inviting center hall floorplan that enhances the home's natural flow. The bright and airy kitchen is a highlight, featuring a large center island perfect for casual dining and entertaining. This space flows seamlessly into a back hallway and a charming wood-paneled room, complete with a cozy wood burning fireplace-ideal as a second living space or a home office with backyard views. The primary bedroom is a private retreat, complete with an en suite bathroom, while three additional bedrooms offer ample closet space for all your storage needs. Convenience meets functionality with a mudroom/laundry room just off the kitchen with acccess to the backyard. Beautiful hardwood floors, wood detailing, custom window shutters and blinds are found throughout, adding warmth and character to every room. The backyard is fully fenced and level, with a spacious patio, all nestled among mature trees, creating a serene and secluded outdoor area. With alley access, a gravel parking space, and a detached shed that could be used for extra storage or as a workshop, this backyard offers both privacy and functionality. This home’s prime location means you're just a short walk away from the river, local restaurants, Veil Brewery, Blanchard's, playgrounds, the library, and essential conveniences like the drug store. Plus, with easy access to Downtown, I-95 and the Powhite Parkway, commuting is a breeze. Don't miss the opportunity to own this spotless, turnkey Colonial in the heart of Westover Hills!
Location
State VA
County Richmond City
Community Westover Hills
Area 60 - Richmond
Direction Forest Hill Ave: Left or Right (depending on direction) onto Peterborough; Left on Devonshire; Right on Prince Edward; Right on King William to house on Right.
Rooms
Basement Crawl Space
Interior
Interior Features Bookcases, Built-in Features, Ceiling Fan(s), Dining Area, Separate/Formal Dining Room, Eat-in Kitchen, Fireplace, Granite Counters, Kitchen Island, Bath in Primary Bedroom, Recessed Lighting, Window Treatments
Heating Baseboard, Electric, Heat Pump, Zoned
Cooling Central Air, Electric
Flooring Ceramic Tile, Wood
Fireplaces Number 1
Fireplaces Type Masonry, Wood Burning
Fireplace Yes
Window Features Thermal Windows,Window Treatments
Appliance Cooktop, Dryer, Dishwasher, Electric Cooking, Electric Water Heater, Disposal, Ice Maker, Microwave, Range, Refrigerator
Laundry Washer Hookup, Dryer Hookup
Exterior
Exterior Feature Storage, Shed
Fence Back Yard, Fenced
Pool None
Waterfront No
Roof Type Asphalt
Topography Level
Porch Rear Porch, Patio
Parking Type Alley Access, No Garage, On Street
Garage No
Building
Lot Description Level
Story 2
Sewer Public Sewer
Water Public
Architectural Style Colonial, Two Story
Level or Stories Two
Additional Building Shed(s)
Structure Type Brick,Drywall,Vinyl Siding,Wood Siding
New Construction No
Construction Status Actual
Schools
Elementary Schools Westover Hills
Middle Schools Lucille Brown
High Schools Huguenot
Others
Tax ID S006-0189-009
Ownership Individuals
Security Features Smoke Detector(s)
Financing Conventional
Read Less
Want to know what your home might be worth? Contact us for a FREE valuation!

Our team is ready to help you sell your home for the highest possible price ASAP

Bought with The Steele Group






