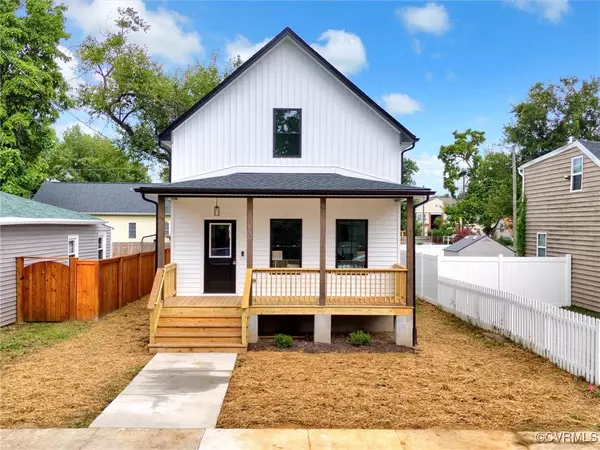$329,000
$325,000
1.2%For more information regarding the value of a property, please contact us for a free consultation.
38 Loudon ST Richmond, VA 23222
3 Beds
3 Baths
1,290 SqFt
Key Details
Sold Price $329,000
Property Type Single Family Home
Sub Type Single Family Residence
Listing Status Sold
Purchase Type For Sale
Square Footage 1,290 sqft
Price per Sqft $255
Subdivision Providence Park Annex
MLS Listing ID 2421286
Sold Date 09/17/24
Style Two Story
Bedrooms 3
Full Baths 2
Half Baths 1
Construction Status Actual
HOA Y/N No
Year Built 2024
Annual Tax Amount $129
Tax Year 2024
Lot Size 3,689 Sqft
Acres 0.0847
Property Description
Stylish new construction in RVA’s Northside! This shotgun style cape home is loaded with custom, on-trend finishes. Step inside to beautifully appointed home with 3 large bedrooms, 2.5 baths, 9 ft ceilings, recessed lighting, and sleek finishes throughout. The open concept has a great flow from the living room into the eat-in kitchen which is perfect for entertaining guests. The kitchen is equipped with SS appliances, white shaker style cabinets, granite countertops, granite backsplash, pantry, and a large waterfall island w/bar seating. You’ll find the primary bedroom tucked away in the back of the first floor w/ a beautiful on-suite bathroom, walk-in closet, nice vanity, and tiled shower. Upstairs are two additional large bedroom and a full bath. Out back there’s a massive fenced backyard. While you’re in Northside you’ll want to check out The Smokey Mug, Fuzzy Cactus and many other area favorites! Schedule your appointments today this one won’t last long!
Location
State VA
County Henrico
Community Providence Park Annex
Area 32 - Henrico
Interior
Interior Features Bedroom on Main Level, Ceiling Fan(s), Dining Area, Eat-in Kitchen, Granite Counters, High Ceilings, High Speed Internet, Kitchen Island, Bath in Primary Bedroom, Main Level Primary, Pantry, Recessed Lighting, Cable TV, Wired for Data, Walk-In Closet(s)
Heating Electric, Heat Pump
Cooling Central Air, Electric, Heat Pump
Flooring Vinyl
Window Features Thermal Windows
Appliance Dishwasher, Electric Cooking, Electric Water Heater, Disposal, Ice Maker, Microwave, Oven, Range, Refrigerator, Range Hood, Smooth Cooktop
Laundry Washer Hookup, Dryer Hookup
Exterior
Exterior Feature Porch
Fence Back Yard, Fenced
Pool None
Waterfront No
Roof Type Shingle
Porch Front Porch, Porch
Parking Type On Street
Garage No
Building
Story 2
Sewer Public Sewer
Water Public
Architectural Style Two Story
Level or Stories Two
Structure Type Brick,Block,Vinyl Siding
New Construction Yes
Construction Status Actual
Schools
Elementary Schools Barack Obama
Middle Schools Henderson
High Schools John Marshall
Others
Tax ID 792-737-8214
Ownership Corporate
Financing Conventional
Special Listing Condition Corporate Listing
Read Less
Want to know what your home might be worth? Contact us for a FREE valuation!

Our team is ready to help you sell your home for the highest possible price ASAP

Bought with KW Metro Center






