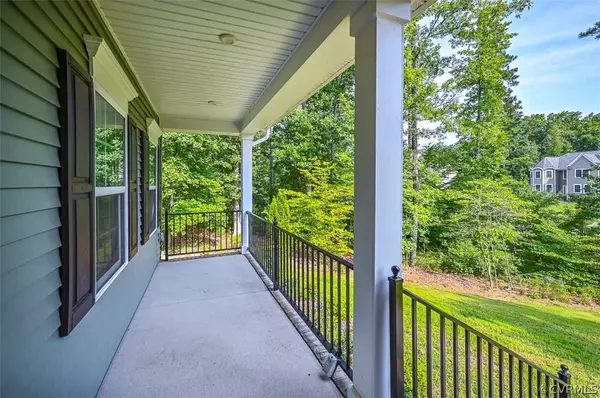$525,000
$525,000
For more information regarding the value of a property, please contact us for a free consultation.
7531 Dunollie DR Chesterfield, VA 23838
4 Beds
3 Baths
3,000 SqFt
Key Details
Sold Price $525,000
Property Type Single Family Home
Sub Type Single Family Residence
Listing Status Sold
Purchase Type For Sale
Square Footage 3,000 sqft
Price per Sqft $175
Subdivision The Highlands
MLS Listing ID 2419492
Sold Date 09/16/24
Style Two Story,Transitional
Bedrooms 4
Full Baths 2
Half Baths 1
Construction Status Actual
HOA Fees $40/ann
HOA Y/N Yes
Year Built 2021
Annual Tax Amount $4,250
Tax Year 2023
Lot Size 1.386 Acres
Acres 1.3862
Property Description
Welcome to this Craftsman Style home located in the sought after golf course community-The Highlands. Sitting on a 1.39 acre lot boasting 3,000 square feet, 4 bedrooms, 2.5 baths and craftsman trim throughout. As you enter the home, to the right you will find the perfect place for a home office with carpet and glass French doors. Head to the spacious family room with Luxury Vinyl Plank flooring and recessed lights open to the oversize kitchen with Granite counters, large island, stainless steel appliances with gas cooking, pantry, recessed and pendant lighting. There is an additional room downstairs with carpet and glass door that could be used as an additional office or bedroom. On the second level you will find the loft area that offers many possibilities. The owner’s suite offers tray ceiling, ceiling fan, double walk-in closets plus an en-suite bath with extra large double vanity, shower with tile surround, water and linen closets. Upstairs you will also find the 2nd, 3rd & 4th bedrooms with large closets, the laundry room with built-in cabinet and a hall bath with double vanity and tub/shower combination with tile surround. Other notable features include 9’ ceilings on the first floor, plantation blinds throughout, dimensional roof, maintenance free vinyl siding, irrigation system, two-car side entry garage, paved drive and two-zone heating and cooling. Enjoy your mornings on the covered front porch or relax in the evenings on the covered rear deck. The Highlands is an award winning community with top notch amenities featuring an 18 hole championship golf course, 24 hr fitness center, The Reserve Restaurant and bar, pool, 2 clubhouses, pickle ball and tennis courts, nature trails, walking trails, pavilion, basketball and more! COME AND MAKE THIS YOUR HOME TODAY!
Location
State VA
County Chesterfield
Community The Highlands
Area 54 - Chesterfield
Direction Beach Road to Left onto State Route 636, Left onto Eastfair Drive, Left onto Oban Drive, Right onto Abernathy Lane, Left onto Dunollie Drive.
Rooms
Basement Crawl Space
Interior
Interior Features Tray Ceiling(s), Double Vanity, Eat-in Kitchen, French Door(s)/Atrium Door(s), Granite Counters, High Ceilings, Kitchen Island, Loft, Bath in Primary Bedroom, Pantry, Recessed Lighting, Walk-In Closet(s)
Heating Electric, Forced Air, Natural Gas, Zoned
Cooling Central Air, Zoned
Flooring Carpet, Vinyl
Window Features Thermal Windows
Appliance Dishwasher, Electric Water Heater, Gas Cooking, Microwave, Oven
Laundry Washer Hookup, Dryer Hookup
Exterior
Exterior Feature Sprinkler/Irrigation, Porch
Garage Attached
Garage Spaces 2.0
Fence None
Pool In Ground, Pool, Community
Community Features Common Grounds/Area, Clubhouse, Fitness, Golf, Home Owners Association, Lake, Playground, Pond, Pool, Street Lights, Tennis Court(s), Trails/Paths
Amenities Available Management
Waterfront No
Porch Rear Porch, Deck, Front Porch, Porch
Parking Type Attached, Direct Access, Garage, Garage Door Opener, Off Street, Garage Faces Rear
Garage Yes
Building
Story 2
Sewer Septic Tank
Water Public
Architectural Style Two Story, Transitional
Level or Stories Two
Structure Type Frame,Vinyl Siding
New Construction No
Construction Status Actual
Schools
Elementary Schools Gates
Middle Schools Matoaca
High Schools Matoaca
Others
HOA Fee Include Association Management,Common Areas
Tax ID 769-64-06-52-600-000
Ownership Individuals
Financing FHA
Read Less
Want to know what your home might be worth? Contact us for a FREE valuation!

Our team is ready to help you sell your home for the highest possible price ASAP

Bought with BHHS PenFed Realty






