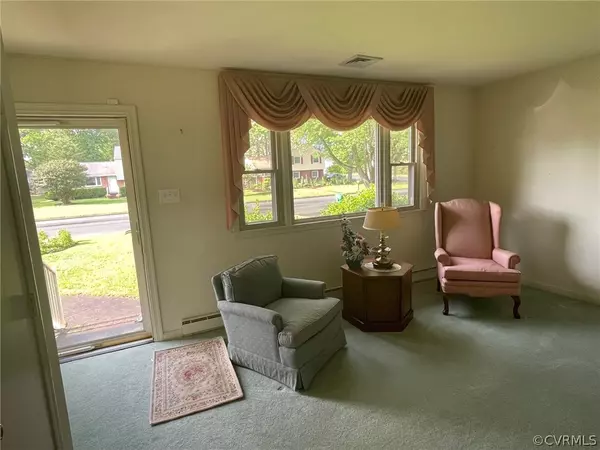$310,000
$275,000
12.7%For more information regarding the value of a property, please contact us for a free consultation.
2703 Tanager RD Henrico, VA 23228
4 Beds
2 Baths
1,532 SqFt
Key Details
Sold Price $310,000
Property Type Single Family Home
Sub Type Single Family Residence
Listing Status Sold
Purchase Type For Sale
Square Footage 1,532 sqft
Price per Sqft $202
Subdivision Terry Heights
MLS Listing ID 2413855
Sold Date 09/12/24
Style Tri-Level
Bedrooms 4
Full Baths 1
Half Baths 1
Construction Status Approximate
HOA Y/N No
Year Built 1966
Annual Tax Amount $2,239
Tax Year 2024
Lot Size 10,667 Sqft
Acres 0.2449
Property Description
Just listed! Conveniently located in the Hungary/Woodman Road area, this spacious 4 bedroom home features 1.5 baths; large living room; spacious eat-in kitchen with refrigerator, range, dishwasher, microwave, lots of cabinet and counter space, pull-out drawers, and two lazy susans; big utility room (washer and dryer remain); large family room featuring a brick fireplace with gas logs; wood floors under the carpet in the living room, hallway, and 3 bedrooms (per seller); lots of closet space throughout; ceiling fans in the kitchen, family room, 3 bedrooms, and screened porch; central air; replacement windows; huge screened porch with cathedral ceiling and skylights; paved drive; beautifully landscaped and fenced backyard with sidewalks, detached work shop, and detached storage shed; and so much more! A fantastic buy! Better hurry … This one won’t last long!!!
Location
State VA
County Henrico
Community Terry Heights
Area 34 - Henrico
Direction Go Hungary Road, turn onto Purcell Road, turn right on Terry Drive, turn right on Royerton Drive, turn right on Tanager Road, house is on the left. Thank you for showing!
Rooms
Basement Crawl Space
Interior
Interior Features Ceiling Fan(s), Eat-in Kitchen, Fireplace
Heating Baseboard, Electric
Cooling Central Air
Flooring Partially Carpeted, Vinyl, Wood
Fireplaces Number 1
Fireplaces Type Gas, Masonry
Fireplace Yes
Appliance Dryer, Dishwasher, Electric Cooking, Electric Water Heater, Microwave, Refrigerator, Stove, Washer
Laundry Washer Hookup, Dryer Hookup
Exterior
Exterior Feature Porch, Storage, Shed, Paved Driveway
Fence Back Yard, Fenced
Pool None
Waterfront Yes
Roof Type Composition
Porch Rear Porch, Screened, Stoop, Porch
Parking Type Driveway, Oversized, Paved
Garage No
Building
Story 3
Foundation Slab
Sewer Public Sewer
Water Public
Architectural Style Tri-Level
Level or Stories Three Or More, Multi/Split
Structure Type Aluminum Siding,Brick,Frame
New Construction No
Construction Status Approximate
Schools
Elementary Schools Trevvett
Middle Schools Brookland
High Schools Hermitage
Others
Tax ID 771-761-8674
Ownership Estate
Financing Conventional
Special Listing Condition Estate
Read Less
Want to know what your home might be worth? Contact us for a FREE valuation!

Our team is ready to help you sell your home for the highest possible price ASAP

Bought with North Point Realty






