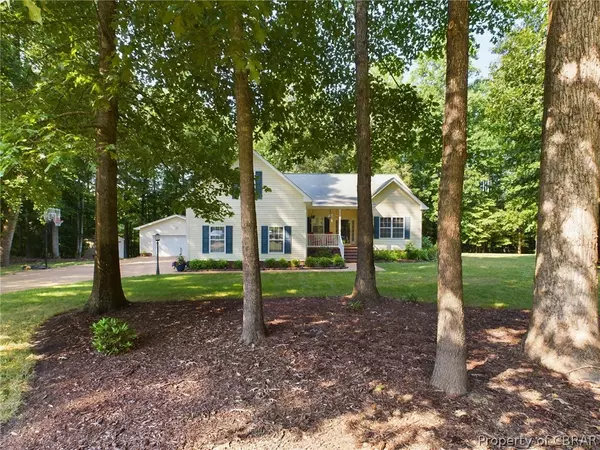$475,000
$485,000
2.1%For more information regarding the value of a property, please contact us for a free consultation.
7793 John Tyler DR Gloucester, VA 23061
3 Beds
2 Baths
2,063 SqFt
Key Details
Sold Price $475,000
Property Type Single Family Home
Sub Type Single Family Residence
Listing Status Sold
Purchase Type For Sale
Square Footage 2,063 sqft
Price per Sqft $230
Subdivision Patriots Walk
MLS Listing ID 2418776
Sold Date 08/30/24
Style Ranch
Bedrooms 3
Full Baths 2
Construction Status Actual
HOA Fees $50/mo
HOA Y/N Yes
Year Built 2008
Annual Tax Amount $2,307
Tax Year 2023
Lot Size 0.920 Acres
Acres 0.92
Property Description
Welcome to 7793 John Tyler Drive in beautiful Patriots Walk. This one level 3 bed/2 bath home also features a finished bonus room over the garage. The almost 1 acre cul-de-sac lot backs up to a pond. A vaulted great room, complete with hardwood floors, elegant crown molding, and gas fireplace is the perfect place to relax. The adjacent kitchen showcases beautiful Silestone countertops and backsplash. The primary bedroom suite features lots of natural light, a jetted tub and spacious walk-in closet. Two more bedrooms and a full bath for family or guests. Enjoy the screened rear porch and deck that overlooks the private backyard. Amenities include LeafGuard gutters, water softener and propane backup generator. Ample storage with the 2-car attached garage, 2-car detached garage that is insulated and heated and storage shed with electricity. Additional features include an aggregate driveway and front lawn irrigation. Schedule your private tour today and discover your dream home!
Location
State VA
County Gloucester
Community Patriots Walk
Area 116 - Gloucester
Direction GPS 7793 John Tyler Dr
Interior
Interior Features Bedroom on Main Level, Breakfast Area, Ceiling Fan(s), Dining Area, Double Vanity, Fireplace, Granite Counters, High Ceilings, Jetted Tub, Bath in Primary Bedroom, Main Level Primary, Pantry, Walk-In Closet(s)
Heating Electric, Heat Pump
Cooling Central Air
Flooring Carpet, Ceramic Tile, Wood
Fireplaces Number 1
Fireplaces Type Gas
Equipment Generator
Fireplace Yes
Appliance Dishwasher, Electric Cooking, Electric Water Heater, Microwave, Oven, Refrigerator, Water Softener
Laundry Washer Hookup, Dryer Hookup
Exterior
Exterior Feature Paved Driveway
Parking Features Attached
Garage Spaces 4.0
Fence Back Yard, Fenced
Pool None
Community Features Common Grounds/Area, Home Owners Association
Roof Type Asphalt
Porch Deck, Front Porch, Screened
Garage Yes
Building
Story 1
Sewer Septic Tank
Water Well
Architectural Style Ranch
Level or Stories One
Additional Building Garage(s), Shed(s)
Structure Type Drywall,Frame,Vinyl Siding
New Construction No
Construction Status Actual
Schools
Elementary Schools Botetourt
Middle Schools Peasley
High Schools Gloucester
Others
HOA Fee Include Association Management,Common Areas
Tax ID 026D-1-37
Ownership Individuals
Financing Cash
Read Less
Want to know what your home might be worth? Contact us for a FREE valuation!

Our team is ready to help you sell your home for the highest possible price ASAP

Bought with NextHome Coast To Country Real Estate





