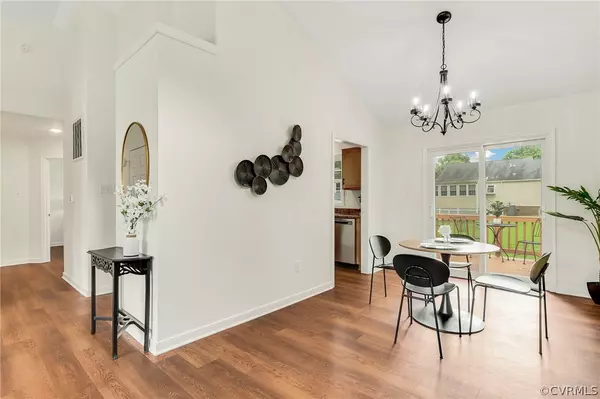$345,000
$369,000
6.5%For more information regarding the value of a property, please contact us for a free consultation.
2805 Farm Creek DR Richmond, VA 23223
4 Beds
2 Baths
2,266 SqFt
Key Details
Sold Price $345,000
Property Type Single Family Home
Sub Type Single Family Residence
Listing Status Sold
Purchase Type For Sale
Square Footage 2,266 sqft
Price per Sqft $152
Subdivision Maplewood Farms
MLS Listing ID 2419472
Sold Date 08/30/24
Style Split-Foyer
Bedrooms 4
Full Baths 2
Construction Status Actual
HOA Y/N No
Year Built 1990
Annual Tax Amount $2,174
Tax Year 2023
Lot Size 9,613 Sqft
Acres 0.2207
Property Description
HURRY in to this beautiful updated 4-bedroom, 2-bathroom split foyer home nestled in the heart of Henrico County's coveted Highland Springs School District. This beautifully renovated residence offers a blend of modern comfort and energy efficiency, ensuring an ideal lifestyle for its lucky new owners.
Upon entering, you are greeted by the spacious main level featuring brand new luxury vinyl plank flooring that extends throughout the entire home. The newly renovated kitchen boasts sparkling new cabinets, countertops, and appliances, providing a stylish and functional space for culinary endeavors.
A highlight is the inclusion of brand-new solar panels, ensuring energy efficiency that not only benefits the environment but also your utility bills. These solar panels will convey at closing, offering immediate savings and peace of mind. Alongside this, a new electrical panel!
The main level also hosts two generously sized bedrooms, ample closet space and natural light, perfect for family members or guests.
The lower level hosts a spacious family room, ideal for relaxing or entertaining. This versatile space can accommodate various needs. The lower level also includes two bedrooms, providing privacy and comfort, along with another full bathroom that has been tastefully updated with new fixtures and features.
Walk onto a freshly restored deck, perfect for enjoying morning coffee or evening gatherings, overlooking the expansive backyard. The one-car garage features a charging station and offers additional storage space, while the brand-new HVAC ductwork and maintained system ensures year-round comfort and efficiency.
Outside, the exterior has been enhanced with new siding, complementing the home's curb appeal and durability for years to come.
This home offers not only a convenient location near schools, parks, and shopping but also the peace and tranquility of suburban living. Schedule your showing today and envision yourself enjoying the comfort, style, and convenience this property has to offer.
Location
State VA
County Henrico
Community Maplewood Farms
Area 42 - Henrico
Rooms
Basement Full
Interior
Interior Features Ceiling Fan(s), Cathedral Ceiling(s), Dining Area, Laminate Counters, Pantry
Heating Electric, Heat Pump
Cooling Central Air
Flooring Laminate
Fireplace No
Appliance Dishwasher, Electric Cooking, Electric Water Heater, Disposal, Microwave, Smooth Cooktop
Laundry Washer Hookup, Dryer Hookup
Exterior
Exterior Feature Paved Driveway
Garage Attached
Garage Spaces 1.0
Fence None
Pool None
Waterfront No
Roof Type Composition
Porch Deck
Parking Type Attached, Driveway, Garage, Paved, On Street
Garage Yes
Building
Story 2
Sewer Public Sewer
Water Public
Architectural Style Split-Foyer
Level or Stories Two, Multi/Split
Structure Type Brick,Drywall,Vinyl Siding
New Construction No
Construction Status Actual
Schools
Elementary Schools Harvie
Middle Schools Fairfield
High Schools Highland Springs
Others
Tax ID 805-737-9976
Ownership Individuals
Financing Conventional
Read Less
Want to know what your home might be worth? Contact us for a FREE valuation!

Our team is ready to help you sell your home for the highest possible price ASAP

Bought with Keller Williams Realty






