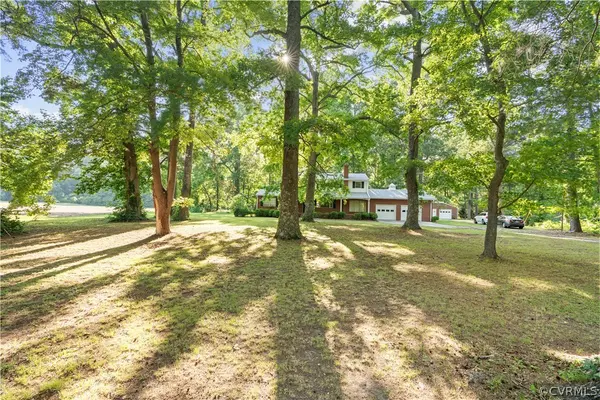$520,700
$575,000
9.4%For more information regarding the value of a property, please contact us for a free consultation.
403 Calthrop Neck RD Yorktown, VA 23693
5 Beds
3 Baths
2,332 SqFt
Key Details
Sold Price $520,700
Property Type Single Family Home
Sub Type Single Family Residence
Listing Status Sold
Purchase Type For Sale
Square Footage 2,332 sqft
Price per Sqft $223
MLS Listing ID 2414639
Sold Date 08/27/24
Style Colonial,Two Story
Bedrooms 5
Full Baths 3
Construction Status Actual
HOA Y/N No
Year Built 1957
Annual Tax Amount $3,853
Tax Year 2024
Lot Size 3.410 Acres
Acres 3.41
Property Description
First offering since 1957! Private 3.41 acre parcel in highly desired Tabb High district. Ready for renovation. Built in 1957 with addition in the 70's. This 2332 sq ft 2 story brick and aluminum sided home features a full front porch, 5 bedrooms(2 on first level), 3 full baths, living room, dining room, kitchen, paneled family room, 2 brick fireplaces with inserts, hardwood flooring, tiled baths & kitchen, pull down attic storage 2nd level of house, pull down attic storage above attached garage, pull down attic storage above detached workshop, walk-in closets in 2nd level bedrooms, attached 2 car garage with pull through bay, detached heated/cooled oversized garage/workshop with 2 pull through bays/cabinetry & half bath, detached metal carport, detached large metal storage building, public water/sewer, NO HOA! Possible property for home business, car enthusiast, many possibilities! Sold AS-IS, Seller to make no repairs, all inspections responsibility of the buyer at buyer's expense.
Location
State VA
County York
Area 122 - York
Direction Victory Blvd to Calthrop Neck Road. Follow to 403 Calthrop Neck Road. Property on the left.
Rooms
Basement Crawl Space
Interior
Interior Features Bookcases, Built-in Features, Dining Area, Separate/Formal Dining Room, Fireplace, Bath in Primary Bedroom, Solid Surface Counters
Heating Hot Water, Oil, Solar
Cooling Central Air
Flooring Tile, Wood
Fireplaces Number 2
Fireplaces Type Masonry, Wood Burning, Insert
Fireplace Yes
Appliance Oil Water Heater
Laundry Dryer Hookup
Exterior
Exterior Feature Out Building(s), Porch, Paved Driveway
Garage Attached
Garage Spaces 4.0
Pool None
Waterfront No
Roof Type Shingle
Porch Front Porch, Porch
Parking Type Attached, Direct Access, Driveway, Detached, Garage, Garage Door Opener, Heated Garage, Off Street, Oversized, Paved, Two Spaces
Garage Yes
Building
Story 2
Sewer Public Sewer
Water Public, Well
Architectural Style Colonial, Two Story
Level or Stories Two
Additional Building Outbuilding
Structure Type Aluminum Siding,Brick,Drywall
New Construction No
Construction Status Actual
Schools
Elementary Schools Mt. Vernon
Middle Schools Tabb
High Schools Tabb
Others
Tax ID U04D-3655-2175
Ownership Estate
Financing Conventional
Special Listing Condition Estate
Read Less
Want to know what your home might be worth? Contact us for a FREE valuation!

Our team is ready to help you sell your home for the highest possible price ASAP

Bought with NON MLS OFFICE






