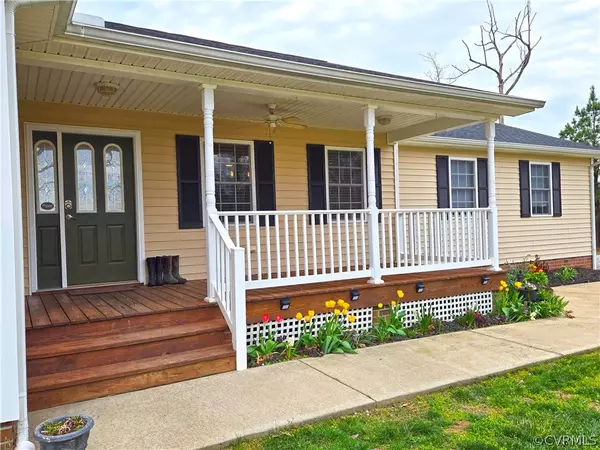$300,000
$314,900
4.7%For more information regarding the value of a property, please contact us for a free consultation.
4608 Andersonville Rd Dillwyn, VA 23963
3 Beds
2 Baths
1,499 SqFt
Key Details
Sold Price $300,000
Property Type Single Family Home
Sub Type Single Family Residence
Listing Status Sold
Purchase Type For Sale
Square Footage 1,499 sqft
Price per Sqft $200
MLS Listing ID 2408048
Sold Date 08/16/24
Style Ranch
Bedrooms 3
Full Baths 2
Construction Status Actual
HOA Y/N No
Year Built 2007
Annual Tax Amount $907
Tax Year 2023
Lot Size 3.000 Acres
Acres 3.0
Property Sub-Type Single Family Residence
Property Description
Gorgeous country living conveniently located between Farmville, Charlottesville, Richmond & Lynchburg! This custom 3 bedroom, 2 bath home offers 1499 sqft of living space on 3 acres of land. As you enter, you will find a covered front porch for enjoying peaceful views. Inside is an open living- dining area with hardwood floors & a gas fireplace for winter nights. The house has been painted & upgraded lighting throughout. The kitchen includes beautiful wood cabinets & ample counter space. Upgraded stainless appliances are included with the house. The main bedroom offers plenty of space including a walk-in closet & private bath with dual sinks. Additional bedrooms offer refinished hardwood floors. The attic offers additional storage. The backyard has a fenced in area for the kids or pets & the storage shed conveys. Attached is a whole home Generac generator. There is a 2-car garage with heating & cooling that could possibly be converted into bedrooms, etc. The house has a new roof & tankless hot water heater that offers limitless hot water. The propane heat & air system is less than 5 years old. Firefly 1gbps high speed internet has been installed. VA, FHA, USDA loans welcome.
Location
State VA
County Buckingham
Area 68 - Buckingham
Direction 15 N (South James Madison Hwy) to left onto Rt 640 (Andersonville Rd) to property on the left.
Rooms
Basement Crawl Space
Interior
Interior Features Bedroom on Main Level, Main Level Primary
Heating Electric, Heat Pump
Cooling Heat Pump
Flooring Carpet, Vinyl, Wood
Appliance Dishwasher, Electric Water Heater, Oven, Refrigerator
Exterior
Parking Features Attached
Garage Spaces 2.0
Pool None
Roof Type Composition
Porch Front Porch
Garage Yes
Building
Story 1
Sewer Septic Tank
Water Well
Architectural Style Ranch
Level or Stories One
Structure Type Frame,Vinyl Siding
New Construction No
Construction Status Actual
Schools
Elementary Schools Dillwyn
Middle Schools Buckingham
High Schools Buckingham
Others
Tax ID 169 2 1
Ownership Individuals
Financing Conventional
Read Less
Want to know what your home might be worth? Contact us for a FREE valuation!

Our team is ready to help you sell your home for the highest possible price ASAP

Bought with State Wide Realty





