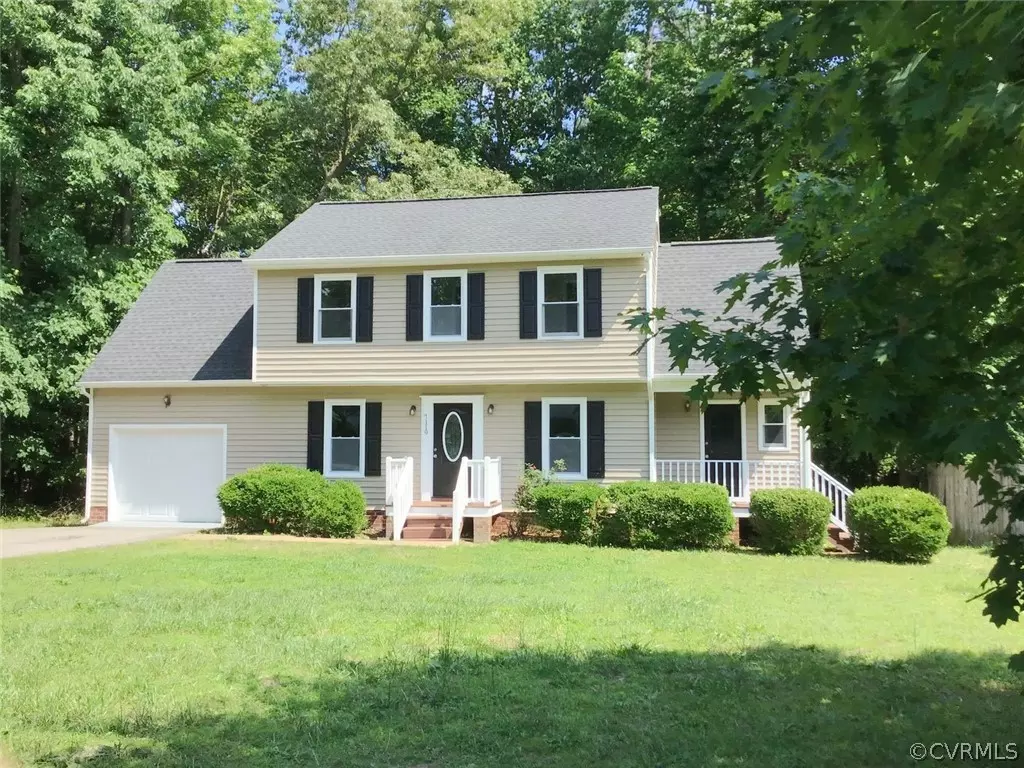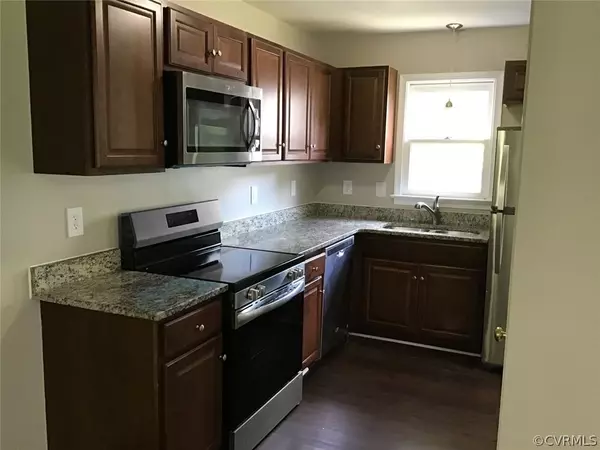$340,000
$349,900
2.8%For more information regarding the value of a property, please contact us for a free consultation.
7119 Bridgeside CT North Chesterfield, VA 23234
3 Beds
3 Baths
1,708 SqFt
Key Details
Sold Price $340,000
Property Type Single Family Home
Sub Type Single Family Residence
Listing Status Sold
Purchase Type For Sale
Square Footage 1,708 sqft
Price per Sqft $199
Subdivision Stonebridge
MLS Listing ID 2413758
Sold Date 08/13/24
Style Two Story
Bedrooms 3
Full Baths 2
Half Baths 1
Construction Status Actual
HOA Y/N No
Year Built 1996
Annual Tax Amount $2,487
Tax Year 2024
Lot Size 0.793 Acres
Acres 0.793
Property Description
Wow, a $10,000 price improvement on the only home available in the Stonebridge Subdivision and at a time when inventory is low and few homes like this are priced below $350K! This Charming 3 Bedroom, 2.5 Bathroom Move-in-Ready Maintenance Free Home has been totally refreshed & refurbished. The entire interior is freshly painted; there is new carpet in the Living Room, the Dining Room, and all three (3) bedrooms. New Laminate plank flooring can be found in the kitchen, the eat-in-area and bathrooms. The galley-like kitchen sports granite countertops, a new stove, a microwave and a refrigerator! The Master Bath is spacious w/a skylight & a large walk-in closet. A rear staircase can be found just off of the eat-in-area of the kitchen. The major systems, HVAC & Roof, are only 6 years old. The walk-in attic has the potential to add a small room to the 1709 sq ft. Outside find a paved driveway and an attached 1 car garage along with a small side porch providing a 2nd entrance to the front of the house. The location gives quick access to major roads, shopping areas and a multitude of services. Don't take my word for it...see it for yourself!
Location
State VA
County Chesterfield
Community Stonebridge
Area 52 - Chesterfield
Rooms
Basement Crawl Space
Interior
Interior Features Ceiling Fan(s), Separate/Formal Dining Room, Eat-in Kitchen, Granite Counters, Bath in Primary Bedroom
Heating Electric, Heat Pump
Cooling Central Air, Electric
Flooring Partially Carpeted, Vinyl
Window Features Thermal Windows
Appliance Dishwasher, Exhaust Fan, Electric Cooking, Electric Water Heater, Microwave, Refrigerator, Stove
Exterior
Exterior Feature Deck, Paved Driveway
Garage Attached
Garage Spaces 1.0
Fence None
Pool None
Waterfront No
Porch Side Porch, Stoop, Deck
Parking Type Attached, Carport, Driveway, Finished Garage, Garage, Paved
Garage Yes
Building
Lot Description Level, Cul-De-Sac
Story 2
Sewer Public Sewer
Water Public
Architectural Style Two Story
Level or Stories Two
Structure Type Frame,Vinyl Siding
New Construction No
Construction Status Actual
Schools
Elementary Schools Beulah
Middle Schools Falling Creek
High Schools Meadowbrook
Others
Tax ID 777-67-72-88-400-000
Ownership Corporate
Security Features Smoke Detector(s)
Financing FHA
Special Listing Condition Corporate Listing
Read Less
Want to know what your home might be worth? Contact us for a FREE valuation!

Our team is ready to help you sell your home for the highest possible price ASAP

Bought with EXP Realty LLC






