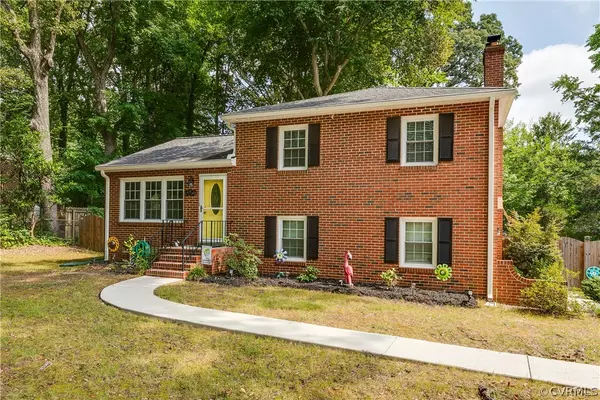$475,000
$435,000
9.2%For more information regarding the value of a property, please contact us for a free consultation.
6956 Montauk DR Richmond, VA 23225
3 Beds
2 Baths
1,651 SqFt
Key Details
Sold Price $475,000
Property Type Single Family Home
Sub Type Single Family Residence
Listing Status Sold
Purchase Type For Sale
Square Footage 1,651 sqft
Price per Sqft $287
Subdivision Cherokee Hills
MLS Listing ID 2417617
Sold Date 08/13/24
Style Tri-Level
Bedrooms 3
Full Baths 1
Half Baths 1
Construction Status Actual
HOA Y/N No
Year Built 1963
Annual Tax Amount $4,056
Tax Year 2023
Lot Size 0.344 Acres
Acres 0.3444
Lot Dimensions 100x150
Property Description
Nestled in Cherokee Hills this gorgeous Trilevel is blocks away from Pony Pasture, the James River Park System, Galley Diner, and minutes away from Downtown Richmond! Featuring 3 bedrooms, 1.5 baths and just over 1,650SF this home has great entertaining space inside and out with spacious covered deck off the kitchen and nice sized concrete patio below that overlooking a large, privacy fenced in rear yard with mature trees! Also boasting a wide freshly asphalted driveway with new concrete walkway on the front and sides, the roof is less than 10 years old. Walk into a bright open great room with hardwood floors, recessed lights, and ceiling fan with South/West Exposure for great natural light throughout the day. Spacious kitchen was just added by the recent owner and features a granite counter tops with bar overhang for seating, tile backsplash, SS Appliances, soft close doors, and drawers, built in pantry and beverage fridge!! Walk out onto the covered rear deck overlooking the larger privacy fenced yard with a nice sized patio and mature trees! Huge den on the lower-level features recessed lights, corner brick fireplace and is a great place to relax or entertain guests. Nice sized laundry/utility room features side by side washer and dryer with ample storage and leads out onto the rear patio. Nice sized primary bedroom features hardwoods, ceiling fan and larger closet with access to the hall bath through the bedroom. Well-appointed hall bath with tile floors, tub/shower with tile surround and vanity with marble countertop. Second and third bedrooms both feature ceiling fans and hardwoods with good closet space.
Location
State VA
County Richmond City
Community Cherokee Hills
Area 60 - Richmond
Direction From Forest Hill Ave, Right on Hathaway Rd SW. Left on Montauk Dr, Home is on the Right.
Rooms
Basement Crawl Space
Interior
Interior Features Bookcases, Built-in Features, Ceiling Fan(s), Dining Area, Eat-in Kitchen, French Door(s)/Atrium Door(s), Fireplace, Granite Counters, Kitchen Island, Pantry, Recessed Lighting, Cable TV
Heating Electric, Heat Pump
Cooling Central Air
Flooring Ceramic Tile, Wood
Fireplaces Type Decorative, Masonry
Fireplace Yes
Appliance Dryer, Dishwasher, Exhaust Fan, Electric Cooking, Electric Water Heater, Freezer, Disposal, Oven, Refrigerator, Smooth Cooktop, Self Cleaning Oven, Stove, Water Heater, Washer
Laundry Washer Hookup, Dryer Hookup
Exterior
Exterior Feature Deck, Paved Driveway
Fence Back Yard, Fenced, Privacy
Pool None
Roof Type Composition,Shingle
Topography Level
Porch Stoop, Deck
Garage No
Building
Lot Description Landscaped, Level
Story 2
Foundation Slab
Sewer Public Sewer
Water Public
Architectural Style Tri-Level
Level or Stories Two, Multi/Split
Structure Type Brick,Drywall
New Construction No
Construction Status Actual
Schools
Elementary Schools Southampton
Middle Schools Thompson
High Schools Huguenot
Others
Tax ID C004-0501-018
Ownership Individuals
Security Features Smoke Detector(s)
Financing Conventional
Read Less
Want to know what your home might be worth? Contact us for a FREE valuation!

Our team is ready to help you sell your home for the highest possible price ASAP

Bought with Nest Realty Group





