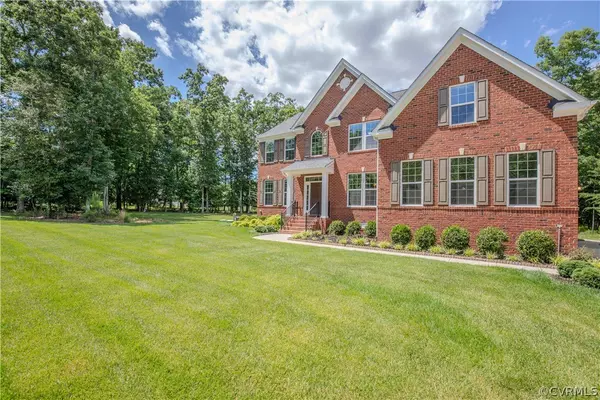$615,500
$630,000
2.3%For more information regarding the value of a property, please contact us for a free consultation.
8324 Calypso LN Chesterfield, VA 23838
4 Beds
4 Baths
3,751 SqFt
Key Details
Sold Price $615,500
Property Type Single Family Home
Sub Type Single Family Residence
Listing Status Sold
Purchase Type For Sale
Square Footage 3,751 sqft
Price per Sqft $164
Subdivision The Highlands
MLS Listing ID 2412494
Sold Date 08/06/24
Style Two Story
Bedrooms 4
Full Baths 3
Half Baths 1
Construction Status Approximate
HOA Fees $40/ann
HOA Y/N Yes
Year Built 2017
Annual Tax Amount $5,044
Tax Year 2023
Lot Size 0.927 Acres
Acres 0.927
Property Description
Elegant 4-Bedroom, 3.5-Bathroom Home in a Jefferson Square Floor Plan.
Welcome to luxury living in this meticulously designed home boasting a partial brick front, front porch, and rear deck with a paver patio. Featuring a morning room, bonus room, and upgraded kitchen with granite countertops, stainless steel appliances, and a kitchen hutch. Enjoy cozy evenings by the gas fireplace with a granite surround in the family room. The spacious owner's suite offers a tray ceiling and jetted soaking tub. Complete with a concrete driveway for convenience. Don't miss out on this perfect blend of style and comfort!
Location
State VA
County Chesterfield
Community The Highlands
Area 54 - Chesterfield
Rooms
Basement Crawl Space
Interior
Interior Features Bedroom on Main Level, Butler's Pantry, Breakfast Area, Tray Ceiling(s), Separate/Formal Dining Room, Fireplace, Granite Counters, High Ceilings, Jetted Tub, Kitchen Island, Pantry, Walk-In Closet(s)
Heating Electric, Forced Air, Natural Gas
Cooling Central Air, Electric
Flooring Partially Carpeted, Tile, Vinyl, Wood
Fireplaces Type Vented
Fireplace Yes
Appliance Dryer, Dishwasher, Gas Water Heater, Microwave, Oven, Refrigerator, Stove, Tankless Water Heater, Washer
Laundry Washer Hookup, Dryer Hookup
Exterior
Exterior Feature Deck, Sprinkler/Irrigation, Porch, Paved Driveway
Garage Attached
Garage Spaces 2.0
Pool None
Waterfront No
Roof Type Composition
Topography Level
Porch Rear Porch, Patio, Deck, Porch
Parking Type Attached, Direct Access, Driveway, Finished Garage, Garage, Off Street, Paved, On Street
Garage Yes
Building
Lot Description Level
Story 2
Sewer Engineered Septic
Water Public
Architectural Style Two Story
Level or Stories Two
Structure Type Brick Veneer,Drywall,Frame,Vinyl Siding
New Construction No
Construction Status Approximate
Schools
Elementary Schools Gates
Middle Schools Matoaca
High Schools Matoaca
Others
HOA Fee Include Common Areas
Tax ID 767-65-51-51-000-000
Ownership Individuals
Financing Conventional
Read Less
Want to know what your home might be worth? Contact us for a FREE valuation!

Our team is ready to help you sell your home for the highest possible price ASAP

Bought with Virginia Capital Realty






