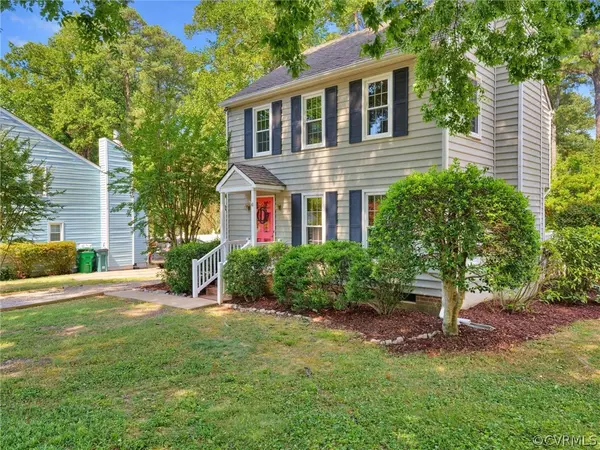$425,000
$410,000
3.7%For more information regarding the value of a property, please contact us for a free consultation.
1322 Ware RD Henrico, VA 23229
3 Beds
3 Baths
1,280 SqFt
Key Details
Sold Price $425,000
Property Type Single Family Home
Sub Type Single Family Residence
Listing Status Sold
Purchase Type For Sale
Square Footage 1,280 sqft
Price per Sqft $332
Subdivision Forest Heights
MLS Listing ID 2416495
Sold Date 07/31/24
Style Colonial,Two Story
Bedrooms 3
Full Baths 2
Half Baths 1
Construction Status Actual
HOA Y/N No
Year Built 1983
Annual Tax Amount $2,591
Tax Year 2023
Lot Size 8,454 Sqft
Acres 0.1941
Property Description
Welcome to Forest Heights in the highly sought after Tuckahoe area of Henrico. Residing in a cul-de-sac lot, this home boasts 3 bedrooms and 2.5 bathrooms at nearly 1,300 square feet. Upon entering, you will be greeted by hardwood flooring spanning the entryway and living room. The living room is host to the wood burning fireplace and French doors leading out to the back deck. Continue into the kitchen, which is equipped with granite countertops, a pantry, and an eat-in space. The laundry room is accessible from the kitchen with built-in shelving. All 3 bedrooms, including the primary, are located on the 2nd level with brand new carpeting throughout. The primary bedroom features dual closets and a full en-suite bathroom. The spacious fenced in backyard offers privacy and entertaining capabilities. A prime location you won’t want to miss. Schedule your tour today and come see what this property has in store for you!
Location
State VA
County Henrico
Community Forest Heights
Area 22 - Henrico
Rooms
Basement Crawl Space
Interior
Interior Features Ceiling Fan(s), Eat-in Kitchen, French Door(s)/Atrium Door(s), Fireplace, Granite Counters, Bath in Primary Bedroom, Pantry
Heating Electric, Heat Pump
Cooling Central Air, Electric
Flooring Carpet, Tile, Wood
Fireplaces Number 1
Fireplaces Type Wood Burning
Fireplace Yes
Appliance Dryer, Dishwasher, Microwave, Oven, Refrigerator, Stove, Water Heater, Washer
Exterior
Exterior Feature Deck, Storage, Shed, Unpaved Driveway
Fence Back Yard, Fenced
Pool None
Waterfront No
Roof Type Shingle
Porch Rear Porch, Deck
Parking Type Driveway, Unpaved
Garage No
Building
Lot Description Cul-De-Sac
Story 2
Sewer Public Sewer
Water Public
Architectural Style Colonial, Two Story
Level or Stories Two
Structure Type Drywall,Frame,Vinyl Siding
New Construction No
Construction Status Actual
Schools
Elementary Schools Tuckahoe
Middle Schools Tuckahoe
High Schools Freeman
Others
Tax ID 760-742-0755
Ownership Individuals
Financing Conventional
Read Less
Want to know what your home might be worth? Contact us for a FREE valuation!

Our team is ready to help you sell your home for the highest possible price ASAP

Bought with Long & Foster REALTORS






