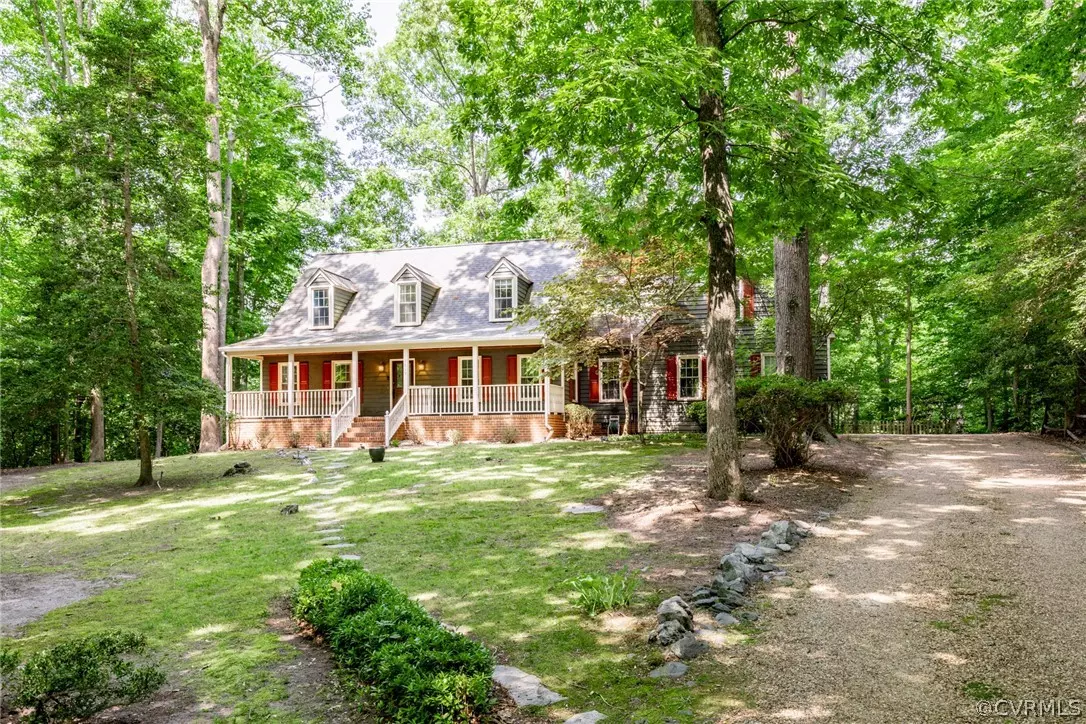$441,750
$442,000
0.1%For more information regarding the value of a property, please contact us for a free consultation.
7609 Turlington RD Williamsburg, VA 23168
4 Beds
3 Baths
2,535 SqFt
Key Details
Sold Price $441,750
Property Type Single Family Home
Sub Type Single Family Residence
Listing Status Sold
Purchase Type For Sale
Square Footage 2,535 sqft
Price per Sqft $174
Subdivision Hunters Creek
MLS Listing ID 2415016
Sold Date 07/18/24
Style Cape Cod,Contemporary
Bedrooms 4
Full Baths 2
Half Baths 1
Construction Status Actual
HOA Y/N No
Year Built 1987
Annual Tax Amount $2,615
Tax Year 2023
Lot Size 0.870 Acres
Acres 0.87
Property Description
Perched on a tranquil .87-acre wooded lot in Toano, a mere stone's throw from the bustling city of Williamsburg, this delightful 4-bedroom Cape Cod-style home offers an ideal sanctuary. As you approach the inviting front porch, you're welcomed into a realm of peace and comfort. Inside, the home boasts solid-surface countertops, an eat-in kitchen, and sleek stainless appliances, seamlessly blending contemporary conveniences with a warm, homely ambiance. The enchantment continues as you wander out living room onto the rear deck, a haven that feels like your personal treehouse in a nature reserve. Each morning, awaken to the soothing sounds of nature and spend your evenings basking in the sunset's glow through the trees. This home combines the best of both worlds. It is ideal for families or anyone looking for a peaceful retreat close to the city. Take advantage of the opportunity to make this dreamy Cape Cod yours. Connect with nature and create cherished memories in this beautiful home.
Location
State VA
County James City County
Community Hunters Creek
Area 118 - James City Co.
Direction Rt.60 to Turlington
Rooms
Basement Crawl Space
Interior
Interior Features Bedroom on Main Level, Bay Window, Ceiling Fan(s), Dining Area, Eat-in Kitchen, French Door(s)/Atrium Door(s), Fireplace, Garden Tub/Roman Tub, High Ceilings, Kitchen Island, Bath in Primary Bedroom, Pantry, Recessed Lighting, Solid Surface Counters, Cable TV, Window Treatments
Heating Heat Pump, Natural Gas
Cooling Central Air
Flooring Carpet, Ceramic Tile, Wood
Fireplaces Number 1
Fireplaces Type Gas
Fireplace Yes
Window Features Window Treatments
Appliance Dishwasher, Exhaust Fan, Electric Cooking, Disposal, Gas Water Heater, Microwave, Oven, Propane Water Heater, Refrigerator, Washer
Laundry Washer Hookup, Dryer Hookup
Exterior
Exterior Feature Deck, Porch, Unpaved Driveway
Parking Features Attached
Garage Spaces 2.0
Fence None
Pool None
Roof Type Asphalt,Asbestos Shingle
Porch Front Porch, Deck, Porch
Garage Yes
Building
Story 2
Sewer Public Sewer
Water Public
Architectural Style Cape Cod, Contemporary
Level or Stories Two
Additional Building Gazebo
Structure Type Cedar,Drywall,Frame
New Construction No
Construction Status Actual
Schools
Elementary Schools Norge
Middle Schools Toano
High Schools Warhill
Others
Tax ID 22-2-05-0-0005
Ownership Individuals
Security Features Smoke Detector(s)
Financing Conventional
Read Less
Want to know what your home might be worth? Contact us for a FREE valuation!

Our team is ready to help you sell your home for the highest possible price ASAP

Bought with Non MLS Member





