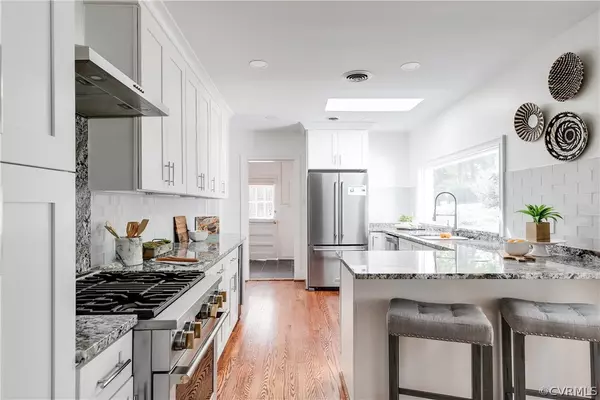$670,000
$625,000
7.2%For more information regarding the value of a property, please contact us for a free consultation.
7607 Cherokee RD Richmond, VA 23225
4 Beds
3 Baths
2,413 SqFt
Key Details
Sold Price $670,000
Property Type Single Family Home
Sub Type Single Family Residence
Listing Status Sold
Purchase Type For Sale
Square Footage 2,413 sqft
Price per Sqft $277
Subdivision Stratford Hills
MLS Listing ID 2414034
Sold Date 07/17/24
Style Ranch
Bedrooms 4
Full Baths 3
Construction Status Actual
HOA Y/N No
Year Built 1950
Annual Tax Amount $4,620
Tax Year 2023
Lot Size 0.422 Acres
Acres 0.4217
Property Description
Turn-key brick ranch in popular Stratford Hills! Schedule your tour of this lovely 4-bedroom, 3 bath home today! Easy living. Pull up to your new home via the lovely brick circular drive. Enter to formal living and dining room featuring hardwood floors, fireplace and side cabinet-built ins. Renovated kitchen with beautiful picture window, Monogram gas range with pot filler and beautiful stone countertops. Handsome sunroom with skylights and wood burning fireplace overlooking back patio. Amazing primary suite with a WOW spa like bath. Huge tile shower, double vanity, garden tub, vaulted ceiling and huge closet. 2 more bedrooms and hall bath on this wing. The east wing features a fabulous guest suite with private NEW BATH! Large yard. Convenient location.
Location
State VA
County Richmond City
Community Stratford Hills
Area 60 - Richmond
Direction N Huguenot Rd to Cherokee Rd
Rooms
Basement Crawl Space
Interior
Interior Features Bookcases, Built-in Features, Bedroom on Main Level, Ceiling Fan(s), Dining Area, Separate/Formal Dining Room, Double Vanity, Fireplace, Granite Counters, Garden Tub/Roman Tub, High Ceilings, Bath in Primary Bedroom, Main Level Primary, Recessed Lighting, Walk-In Closet(s)
Heating Heat Pump, Natural Gas
Cooling Central Air, Heat Pump
Flooring Tile, Wood
Fireplaces Number 2
Fireplaces Type Masonry, Wood Burning
Fireplace Yes
Appliance Dishwasher, Gas Cooking, Disposal, Gas Water Heater, Microwave, Oven, Refrigerator, Stove, Tankless Water Heater, Wine Cooler
Laundry Washer Hookup, Dryer Hookup
Exterior
Pool None
Roof Type Shingle
Garage No
Building
Story 1
Sewer Public Sewer
Water Public
Architectural Style Ranch
Level or Stories One
Structure Type Brick,Drywall
New Construction No
Construction Status Actual
Schools
Elementary Schools Southampton
Middle Schools Lucille Brown
High Schools Huguenot
Others
Tax ID C004-0410-013
Ownership Individuals
Financing Conventional
Read Less
Want to know what your home might be worth? Contact us for a FREE valuation!

Our team is ready to help you sell your home for the highest possible price ASAP

Bought with Compass





