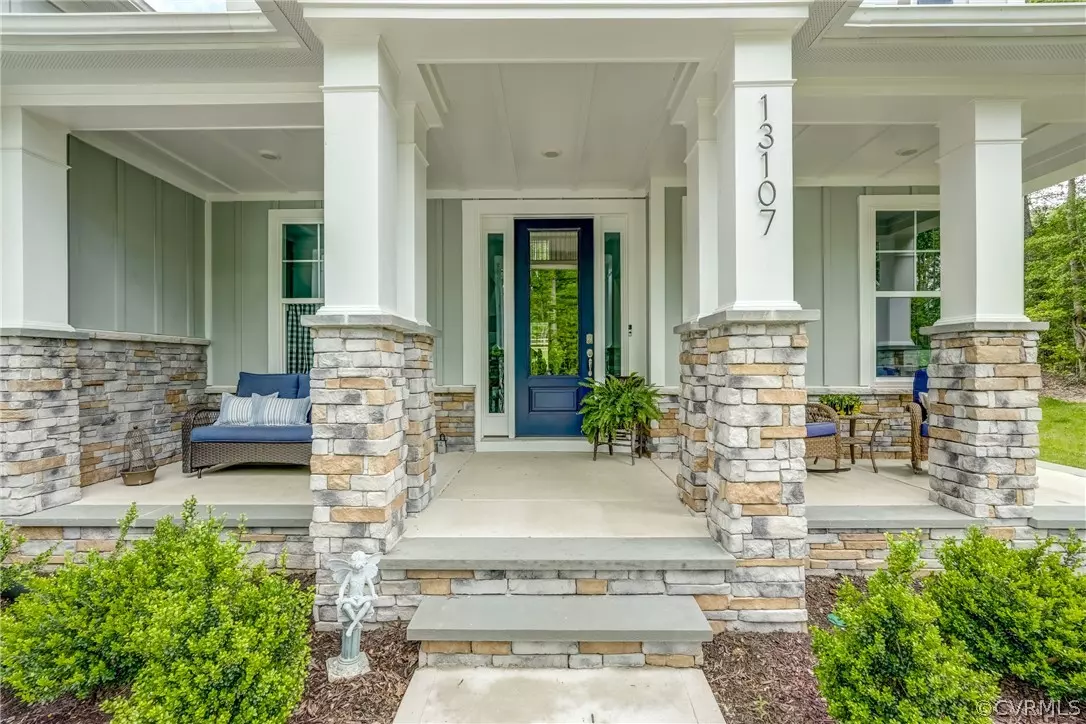$803,000
$799,700
0.4%For more information regarding the value of a property, please contact us for a free consultation.
13107 Lake Margaret DR Chesterfield, VA 23838
5 Beds
5 Baths
4,438 SqFt
Key Details
Sold Price $803,000
Property Type Single Family Home
Sub Type Single Family Residence
Listing Status Sold
Purchase Type For Sale
Square Footage 4,438 sqft
Price per Sqft $180
Subdivision The Highlands
MLS Listing ID 2406072
Sold Date 07/09/24
Style Transitional
Bedrooms 5
Full Baths 4
Half Baths 1
Construction Status Actual
HOA Fees $35/mo
HOA Y/N Yes
Year Built 2023
Annual Tax Amount $782
Tax Year 2023
Lot Size 1.509 Acres
Acres 1.509
Property Description
Why build when you can move right into a house with over $40,000 additional improvements added AFTER completion. New hardwood floors on first floor and upstairs hall, new custom shelving in pantry, new closet system in primary closet, new fencing in rear yard, new wainscoting in half bath, new stove hood and crown moldings. You've GOT to come see it! MOVE into your dream home without the wait or hassle of building! From the stone-accented exterior to the spacious interiors bathed in natural light, every inch spells comfort and style. The home has been upgraded with custom wood accents framing the chef's kitchen and a custom vent hood over the stainless cooktop. Gorgeous quartz countertops and huge island for the chef's delight. The pantry has been upgraded with custom shelving. The flooring has been upgraded to wood floors on first floor and 2nd floor hall. The main floor features a primary suite with a spa-like bathroom, leading to a tranquil covered porch. Enjoy the primary bedroom's walk-in closet featuring an exquisite custom design upgrade. The chef's kitchen, with quartz countertops and premium appliances, opens to a light-filled dining area. The first floor half bath features the addition of lovely ship lap accents. Enjoy the added convenience of a finished basement, complete with an additional bedroom and office, a wet bar kitchenette and entertainment spaces. Upstairs, find generously sized bedrooms and a versatile loft. The rear yard is fully fenced and additional irrigation was also added to the rear. Enhanced with custom details and modern finishes, this home is a sanctuary of elegance and functionality, crafted for those who seek the finest in living without the wait of construction.
Location
State VA
County Chesterfield
Community The Highlands
Area 54 - Chesterfield
Direction From Rt 288, Use Exit VA-10 E/Iron Bridge Rd, Turn right onto St. Rt 655/Beach Rd, Turn left onto St. Rt. 636/Nash Rd., Turn left onto St. Rt 626/Woodpecker Rd., Turn right onto Lake Margaret Dr.
Rooms
Basement Full, Finished
Interior
Interior Features Wet Bar, Breakfast Area, Tray Ceiling(s), Ceiling Fan(s), Double Vanity, Eat-in Kitchen, Fireplace, Granite Counters, High Ceilings, Kitchen Island, Loft, Main Level Primary, Pantry, Recessed Lighting, Walk-In Closet(s)
Heating Forced Air, Natural Gas, Zoned
Cooling Central Air, Zoned
Flooring Ceramic Tile, Partially Carpeted, Wood
Fireplaces Type Gas
Fireplace Yes
Appliance Built-In Oven, Dishwasher, Exhaust Fan, Gas Cooking, Disposal, Microwave, Range, Range Hood, Tankless Water Heater
Laundry Washer Hookup, Dryer Hookup
Exterior
Garage Spaces 3.0
Fence Back Yard, Partial
Pool None
Community Features Home Owners Association
Waterfront No
Roof Type Shingle
Porch Rear Porch, Deck, Front Porch
Parking Type Direct Access, Garage Door Opener, Garage Faces Rear
Garage Yes
Building
Story 3
Sewer Septic Tank
Water Public
Architectural Style Transitional
Level or Stories Three Or More
Structure Type Drywall,Frame,HardiPlank Type
New Construction No
Construction Status Actual
Schools
Elementary Schools Ettrick
Middle Schools Matoaca
High Schools Matoaca
Others
HOA Fee Include Common Areas
Tax ID 766-63-95-27-000-000
Ownership Individuals
Security Features Smoke Detector(s)
Financing VA
Read Less
Want to know what your home might be worth? Contact us for a FREE valuation!

Our team is ready to help you sell your home for the highest possible price ASAP

Bought with NON MLS OFFICE






