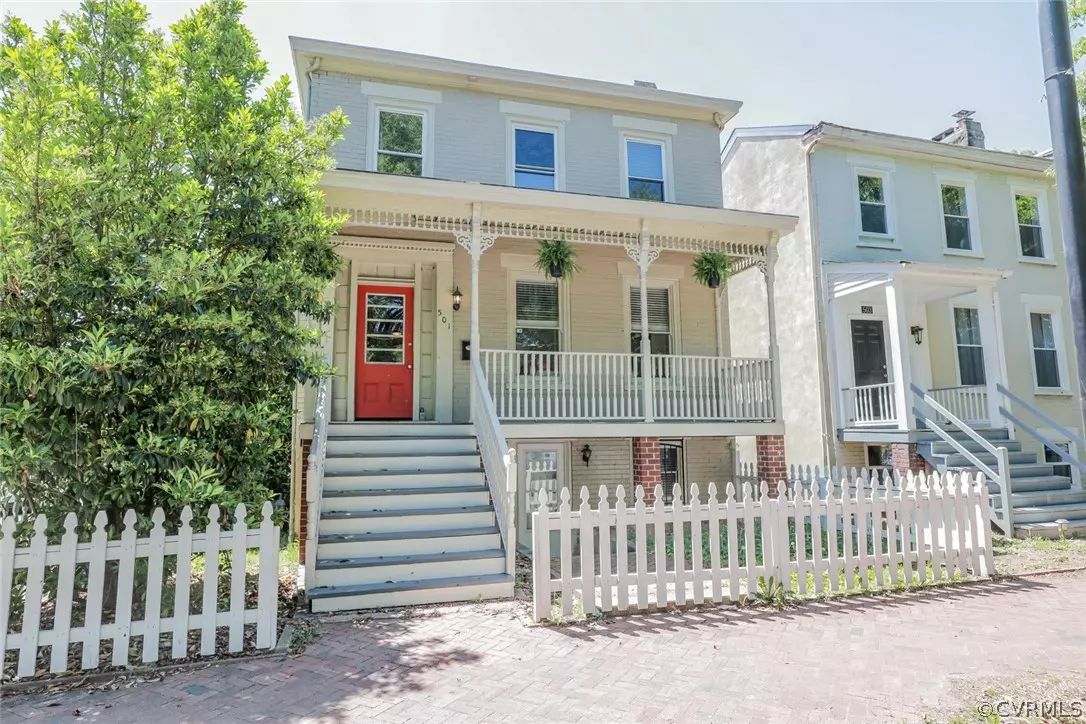$473,000
$495,000
4.4%For more information regarding the value of a property, please contact us for a free consultation.
501 W Marshall ST Richmond, VA 23220
4 Beds
2 Baths
2,558 SqFt
Key Details
Sold Price $473,000
Property Type Single Family Home
Sub Type Single Family Residence
Listing Status Sold
Purchase Type For Sale
Square Footage 2,558 sqft
Price per Sqft $184
MLS Listing ID 2410124
Sold Date 07/08/24
Style Row House,Two Story
Bedrooms 4
Full Baths 2
Construction Status Actual
HOA Y/N No
Year Built 1856
Annual Tax Amount $4,560
Tax Year 2023
Lot Size 4,791 Sqft
Acres 0.11
Property Description
Step into history with this beautiful late 1800s gem in Jackson Ward, where original hardwood floors grace the living room and bedrooms. The original fireplace becomes the centerpiece of charm and warmth. 9+ foot ceilings add a touch of grandeur to the space. The kitchen boasts freshly painted white cabinets and tiled floors, creating a perfect blend of historic charm and modern style. Upstairs, two bedrooms with pristine hardwood floors and a tastefully tiled bathroom offer a comfortable retreat. Throughout the home, original brick exposure adds character and a sense of timeless beauty. The basement, renovated in 2013, features a mix of luxury vinyl wood tile and carpet, along with a full bathroom and full-sized windows. You can use this space for Rental, just add a kitchenette! Escape to the fully privacy-fenced backyard with a lush lawn, patio, and a 2-car parking graveled pad. Home accessible from two entrances – one on the sidewalk and another at the back of the fence, both secured with pad locks. This central location puts you within walking distance to Broad St, VCU, VCU/MCV Hospital, and Carytown. With a unique blend of historic details and modern updates, this residence offers a seamless fusion of past and present. Very well maintained, this home invites you to be part of its story, offering not just a place to live but a piece of history to cherish.
Location
State VA
County Richmond City
Area 10 - Richmond
Rooms
Basement Common Basement, Finished, Walk-Out Access
Interior
Interior Features Ceiling Fan(s), Eat-in Kitchen, Fireplace, High Ceilings
Heating Electric, Zoned
Cooling Zoned
Flooring Partially Carpeted, Wood
Fireplaces Number 1
Fireplaces Type Decorative
Fireplace Yes
Appliance Dishwasher, Electric Cooking, Electric Water Heater, Disposal, Ice Maker, Microwave, Oven, Refrigerator, Washer
Laundry Washer Hookup, Dryer Hookup
Exterior
Exterior Feature Awning(s)
Fence Back Yard, Full, Privacy
Pool None
Waterfront No
Roof Type Metal
Porch Deck, Front Porch
Garage No
Building
Story 2
Sewer Public Sewer
Water Public
Architectural Style Row House, Two Story
Level or Stories Two
Structure Type Brick,Drywall
New Construction No
Construction Status Actual
Schools
Elementary Schools Barack Obama
Middle Schools Albert Hill
High Schools Thomas Jefferson
Others
Tax ID N000-0240-010
Ownership Individuals
Security Features Smoke Detector(s)
Financing Conventional
Read Less
Want to know what your home might be worth? Contact us for a FREE valuation!

Our team is ready to help you sell your home for the highest possible price ASAP

Bought with Keeton & Co Real Estate






