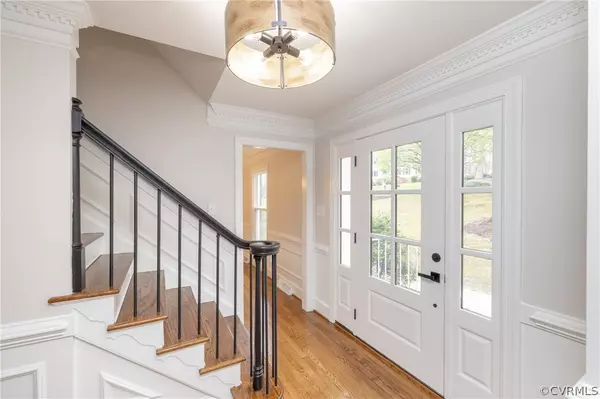$709,000
$699,000
1.4%For more information regarding the value of a property, please contact us for a free consultation.
2100 Normandstone DR Midlothian, VA 23113
4 Beds
4 Baths
3,615 SqFt
Key Details
Sold Price $709,000
Property Type Single Family Home
Sub Type Single Family Residence
Listing Status Sold
Purchase Type For Sale
Square Footage 3,615 sqft
Price per Sqft $196
Subdivision Roxshire
MLS Listing ID 2411588
Sold Date 06/27/24
Style Colonial
Bedrooms 4
Full Baths 2
Half Baths 2
Construction Status Renovated
HOA Y/N No
Year Built 1989
Annual Tax Amount $5,616
Tax Year 2024
Lot Size 0.550 Acres
Acres 0.55
Property Description
Gorgeous from top to bottom! All 3 levels of this 3,615 finished square foot home have been meticulously updated to include new windows throughout (large sliders in both sun/Florida rooms), new dimensional roof, the addition of new and refinished original hardwood floors, leathered quartz countertops, timeless custom white kitchen cabinetry with over-sized sage green island, top of the line Frigidaire Professional appliances, farmhouse-style sink, marble backsplash, pot filler over stove, under-cabinet lighting, new carpet in all 4 bedrooms, luxurious tile in both upstairs bathrooms. Primary Bathroom includes stand alone soaking tub, fully tiled stand-up shower, and double-sink vanity. Freshly painted 'eider white' interior, custom front door, new light fixtures throughout. Don't miss the laundry chute in upstairs hallway and the walk-up attic access in left bedroom off hallway. The walk-out basement is bright and includes lots and lots of storage space! It has been outfitted in new luxurious vinyl plank flooring and includes a secondary living room space, sunroom, half bathroom, and laundry room. Other items of note: Large screened-in porch off Kitchen, Massive Rear Deck, attached 2-car garage (513 unfinished sf), over 1/2 acre lot sitting privately on the corner. Exterior Heat Pump and Air Handler located in attic, both for upstairs, brand new 2024. This one shines bright like a diamond, y'all! Don't miss it!
Location
State VA
County Chesterfield
Community Roxshire
Area 64 - Chesterfield
Rooms
Basement Interior Entry, Partial, Walk-Out Access
Interior
Interior Features Bookcases, Built-in Features, Breakfast Area, Ceiling Fan(s), Dining Area, Separate/Formal Dining Room, Double Vanity, Eat-in Kitchen, French Door(s)/Atrium Door(s), Fireplace, Granite Counters, Kitchen Island, Bath in Primary Bedroom, Pantry, Recessed Lighting, Skylights, Walk-In Closet(s)
Heating Electric, Heat Pump, Natural Gas, Zoned
Cooling Electric, Heat Pump, Zoned
Flooring Partially Carpeted, Tile, Wood
Fireplaces Number 2
Fireplaces Type Masonry, Wood Burning
Fireplace Yes
Window Features Skylight(s)
Appliance Dishwasher, Gas Water Heater, Microwave, Refrigerator, Stove
Exterior
Exterior Feature Deck, Porch, Paved Driveway
Garage Attached
Garage Spaces 2.0
Fence None
Pool None
Waterfront No
Roof Type Shingle
Porch Rear Porch, Screened, Deck, Porch
Parking Type Attached, Direct Access, Driveway, Garage, Off Street, Oversized, Paved, Garage Faces Rear
Garage Yes
Building
Story 3
Sewer Public Sewer
Water Public
Architectural Style Colonial
Level or Stories Three Or More
Structure Type Brick,Drywall,Hardboard
New Construction No
Construction Status Renovated
Schools
Elementary Schools Robious
Middle Schools Robious
High Schools James River
Others
Tax ID 733-71-46-65-500-000
Ownership Individuals
Security Features Smoke Detector(s)
Financing Conventional
Read Less
Want to know what your home might be worth? Contact us for a FREE valuation!

Our team is ready to help you sell your home for the highest possible price ASAP

Bought with River Fox Realty LLC






