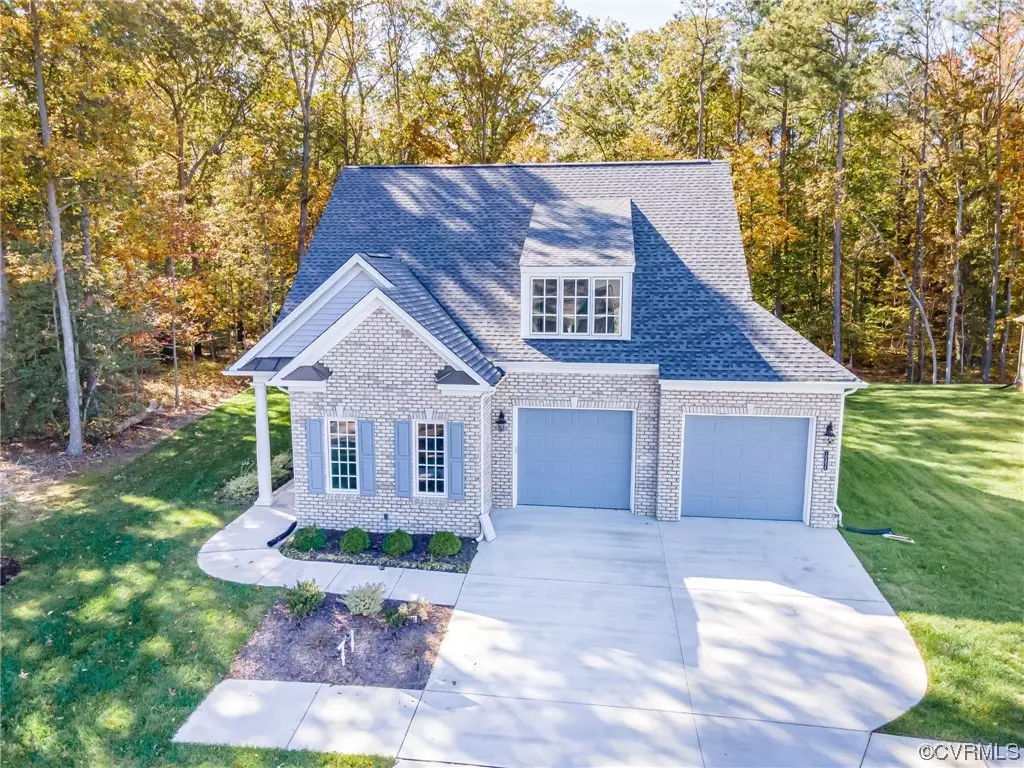$789,950
$799,950
1.3%For more information regarding the value of a property, please contact us for a free consultation.
10454 Burroughs Town LN Glen Allen, VA 23059
4 Beds
4 Baths
2,953 SqFt
Key Details
Sold Price $789,950
Property Type Single Family Home
Sub Type Single Family Residence
Listing Status Sold
Purchase Type For Sale
Square Footage 2,953 sqft
Price per Sqft $267
Subdivision Chickahominy Falls
MLS Listing ID 2325641
Sold Date 06/18/24
Style Two Story
Bedrooms 4
Full Baths 3
Half Baths 1
Construction Status Actual
HOA Fees $317/mo
HOA Y/N Yes
Year Built 2022
Annual Tax Amount $4,806
Tax Year 2023
Lot Size 0.289 Acres
Acres 0.289
Property Description
THIS BRAND NEW 4 BDRM 3.5 BA HOME IN CHICKAHOMINY FALLS ( A 55+ COMMUNITY) IS WAITING FOR YOU!! Step in to find the foyer & formal dining room w/columns & tray ceiling, custom kitchen w/GRAN C/TOPS, ISL w/storage & upgraded sink & SS APPL open to the family room w/gas fireplace. The sunroom with tons of natural light & access to the sealed concrete patio, laundry room w/sink & 2 large closets, primary bedroom with 2 WICs & wheelchair accessible ATT BA w/extra large zero entry tiled shower, comfort height double vanity w/storage, toilet & tile floor & a second bedroom w/closet & ATT BA with easy entry shower, toilet & single vanity w/storage complete this level. The second level boasts a loft area perfect for rec space or game area, 2 more bedrooms w/ample closet space, full bath with tiled tub/shower, toilet & single vanity w/storage and access to walk in, floored attic/storage space. 2 car garage has been extended & floor has been painted & sealed. Home is wired for a generator. The community offers a pool, lake/pond, clubhouse & garden. Landscaping/lawn & irrigation maintenance are part of the HOA. Located close to shopping, dining and the interstate, SCHEDULE YOUR TOUR TODAY!
Location
State VA
County Hanover
Community Chickahominy Falls
Area 36 - Hanover
Direction I-295 ,Take exit 43D-C-B-A for US-1/I-95 toward Richmond/Washington, Continue onto Exit 43 C, Merge on US-1 N/Brook Rd, Turn L on VA-623 S, Turn L on State Rte 71,Turn R on Little Mdw Ln, Turn L on Burroughs Town Ln
Interior
Interior Features Bedroom on Main Level, Tray Ceiling(s), Ceiling Fan(s), Separate/Formal Dining Room, Double Vanity, Fireplace, Granite Counters, Kitchen Island, Bath in Primary Bedroom, Main Level Primary, Recessed Lighting, Walk-In Closet(s)
Heating Electric, Forced Air
Cooling Central Air
Flooring Partially Carpeted, Tile, Wood
Fireplaces Number 1
Fireplaces Type Gas
Fireplace Yes
Appliance Built-In Oven, Cooktop, Dishwasher, Electric Cooking, Gas Water Heater, Microwave, Range, Smooth Cooktop
Laundry Washer Hookup, Dryer Hookup
Exterior
Exterior Feature Sprinkler/Irrigation, Porch, Paved Driveway
Parking Features Attached
Garage Spaces 2.0
Fence None
Pool Pool, Community
Community Features Common Grounds/Area, Clubhouse, Fitness, Home Owners Association, Lake, Pond, Pool
Roof Type Composition
Handicap Access Accessibility Features, Accessible Full Bath, Accessible Bedroom, Accessible Kitchen, Low Threshold Shower, Accessible Entrance
Porch Rear Porch, Patio, Porch
Garage Yes
Building
Lot Description Cul-De-Sac
Foundation Slab
Sewer Public Sewer
Water Public
Architectural Style Two Story
Level or Stories One and One Half
Structure Type Brick,Drywall,Frame
New Construction No
Construction Status Actual
Schools
Elementary Schools Elmont
Middle Schools Liberty
High Schools Patrick Henry
Others
HOA Fee Include Clubhouse,Common Areas,Maintenance Grounds,Pool(s),Snow Removal,Trash
Senior Community Yes
Tax ID 7777-85-6955
Ownership Individuals
Financing Cash
Read Less
Want to know what your home might be worth? Contact us for a FREE valuation!

Our team is ready to help you sell your home for the highest possible price ASAP

Bought with Exit First Realty





