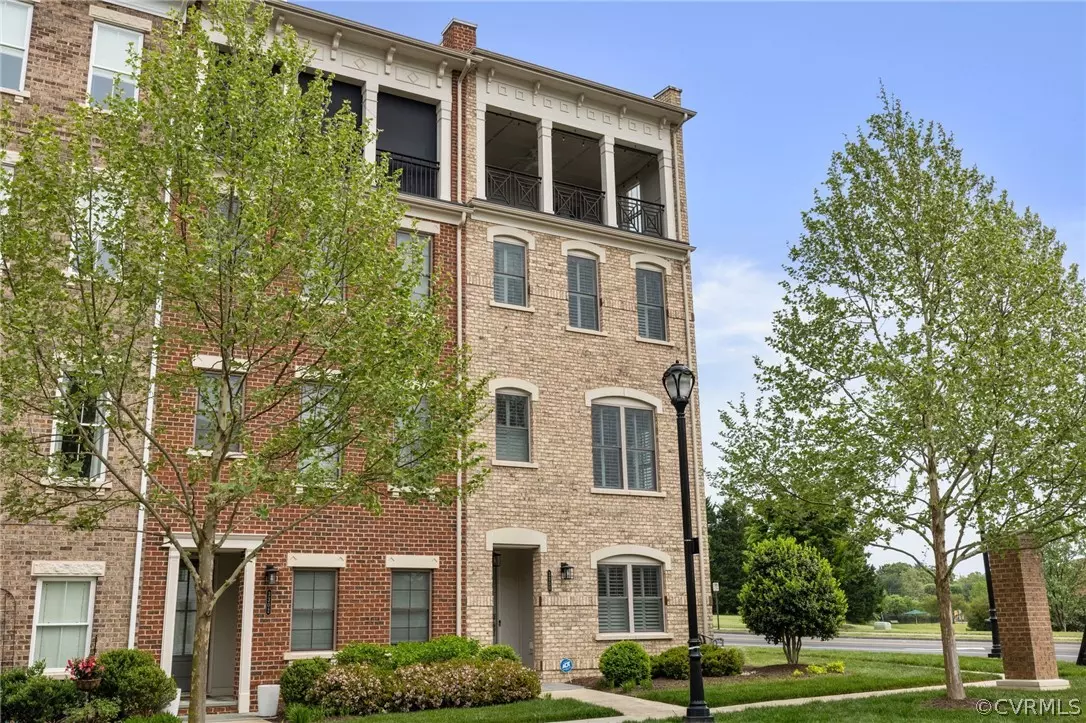$738,000
$738,000
For more information regarding the value of a property, please contact us for a free consultation.
3300 Haydenpark LN Henrico, VA 23233
4 Beds
5 Baths
3,033 SqFt
Key Details
Sold Price $738,000
Property Type Townhouse
Sub Type Townhouse
Listing Status Sold
Purchase Type For Sale
Square Footage 3,033 sqft
Price per Sqft $243
Subdivision Greengate
MLS Listing ID 2411078
Sold Date 06/18/24
Style Row House,Tri-Level,Transitional
Bedrooms 4
Full Baths 4
Half Baths 1
Construction Status Actual
HOA Fees $200/mo
HOA Y/N Yes
Year Built 2018
Annual Tax Amount $6,460
Tax Year 2023
Lot Size 2,665 Sqft
Acres 0.0612
Property Description
Step into luxury living at Greengate where urban meets suburban in the heart of Short Pump. Here, you’ll find some of your favorite Carytown restaurants just steps from your front door in this unique walkable neighborhood. Indulge in a day of retail therapy at Short Pump Town Center or make a quick trip to the local Wegmans just minutes away. This Rowland end unit townhome has 4 bedrooms, 4.5 bathrooms, and just over 3,000SF of living space. The fourth floor and covered terrace complete with an outdoor fireplace is the perfect spot for entertaining guests or relaxing after a long day. When it’s time to unwind, retreat to the luxurious primary suite complete with a spa-like ensuite bathroom and walk-in closet. Meanwhile, the additional bedrooms offer versatility for guests, a home office, or a cozy personal retreat. With its prime location and modern amenities, this townhouse offers a lifestyle of convenience and comfort. Come make this your new home sweet home!
Location
State VA
County Henrico
Community Greengate
Area 22 - Henrico
Interior
Interior Features Bookcases, Built-in Features, Bedroom on Main Level, Double Vanity, Granite Counters, Kitchen Island, Walk-In Closet(s), Central Vacuum
Heating Electric, Heat Pump, Zoned
Cooling Central Air, Zoned
Flooring Wood
Fireplaces Number 2
Fireplaces Type Electric
Fireplace Yes
Appliance Dryer, Dishwasher, Exhaust Fan, Electric Water Heater, Disposal, Microwave, Oven, Refrigerator, Range Hood, Stove, Washer
Exterior
Exterior Feature Deck, Porch
Garage Attached
Garage Spaces 2.0
Fence None
Pool None, Community
Community Features Common Grounds/Area, Clubhouse, Home Owners Association, Maintained Community, Playground, Park, Pool
Amenities Available Landscaping
Waterfront No
Roof Type Asphalt
Porch Rear Porch, Deck, Porch
Parking Type Attached, Direct Access, Garage, Garage Door Opener, Oversized, Unfinished Garage
Garage Yes
Building
Story 4
Foundation Slab
Sewer Public Sewer
Water Public
Architectural Style Row House, Tri-Level, Transitional
Level or Stories Three Or More, Multi/Split
Structure Type Brick,Drywall,HardiPlank Type,Wood Siding
New Construction No
Construction Status Actual
Schools
Elementary Schools Nuckols Farm
Middle Schools Short Pump
High Schools Deep Run
Others
HOA Fee Include Clubhouse,Common Areas,Maintenance Grounds,Maintenance Structure,Pool(s),Recreation Facilities,Road Maintenance,Trash
Tax ID 732-763-2795
Ownership Individuals
Security Features Security System
Financing Conventional
Read Less
Want to know what your home might be worth? Contact us for a FREE valuation!

Our team is ready to help you sell your home for the highest possible price ASAP

Bought with Long & Foster REALTORS1






