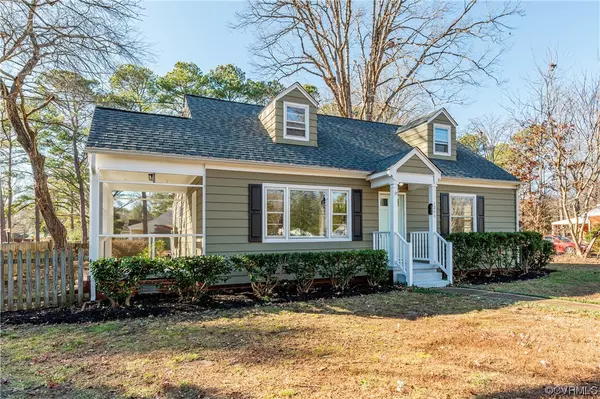$375,000
$399,950
6.2%For more information regarding the value of a property, please contact us for a free consultation.
1200 Boroughbridge RD Richmond, VA 23225
4 Beds
2 Baths
1,304 SqFt
Key Details
Sold Price $375,000
Property Type Single Family Home
Sub Type Single Family Residence
Listing Status Sold
Purchase Type For Sale
Square Footage 1,304 sqft
Price per Sqft $287
Subdivision Forest View Heights
MLS Listing ID 2403603
Sold Date 06/06/24
Style Bungalow,Cape Cod,Cottage
Bedrooms 4
Full Baths 1
Half Baths 1
Construction Status Actual
HOA Y/N No
Year Built 1955
Annual Tax Amount $2,964
Tax Year 2023
Lot Size 0.270 Acres
Acres 0.27
Property Description
Back on the market due to no fault of the sellers! This gorgeous cape cod situated perfectly on a large corner lot in Westover Hills is ready for it's next lucky owner! Main features include a new roof, newer HVAC, newer hot water heater, and new appliances. As you walk up the front sidewalk you will be greeted by it's bright front door and charming character that only gets better as you step inside. Through the front door is a cozy living room with an abundance of natural light and newly refinished hardwood flooring that flows throughout most of the home. Off of the living room is the screened in porch, the perfect place to enjoy a cup of coffee. Back inside and through the dining room is a spacious kitchen with ample counter space, stainless appliances, and cabinetry to the ceiling. Off of the kitchen is a door leading to the back yard, a mud room, and half bath. Still on the first floor are two 1st floor bedrooms and a full bathroom. Upstairs are two large additional bedrooms, one with built-in cabinetry for extra storage. Outside is a large backyard with fire pit and wide gravel driveway. Don't miss out on your opportunity to own this beautiful home with endless upgrades and character!
Location
State VA
County Richmond City
Community Forest View Heights
Area 60 - Richmond
Rooms
Basement Crawl Space
Interior
Interior Features Bookcases, Built-in Features, Bedroom on Main Level, Dining Area, Main Level Primary
Heating Electric, Heat Pump
Cooling Central Air, Electric
Flooring Wood
Appliance Dishwasher, Electric Water Heater, Oven, Refrigerator, Stove, Water Heater
Laundry Washer Hookup, Dryer Hookup, Stacked
Exterior
Exterior Feature Unpaved Driveway
Pool None
Waterfront No
Roof Type Shingle
Porch Screened
Parking Type Driveway, Unpaved
Garage No
Building
Sewer Public Sewer
Water Public
Architectural Style Bungalow, Cape Cod, Cottage
Level or Stories One and One Half
Structure Type Frame,Vinyl Siding
New Construction No
Construction Status Actual
Schools
Elementary Schools Southampton
Middle Schools Lucille Brown
High Schools Huguenot
Others
Tax ID C005-0553-032
Ownership Individuals
Financing Conventional
Read Less
Want to know what your home might be worth? Contact us for a FREE valuation!

Our team is ready to help you sell your home for the highest possible price ASAP

Bought with Fathom Realty Virginia






