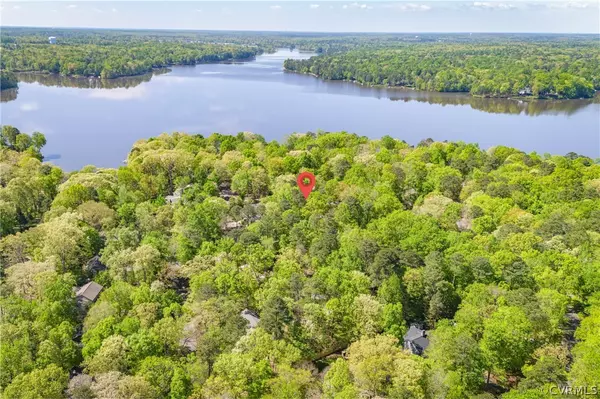$650,000
$650,000
For more information regarding the value of a property, please contact us for a free consultation.
4204 Hickory Nut PL Midlothian, VA 23112
4 Beds
3 Baths
3,336 SqFt
Key Details
Sold Price $650,000
Property Type Single Family Home
Sub Type Single Family Residence
Listing Status Sold
Purchase Type For Sale
Square Footage 3,336 sqft
Price per Sqft $194
Subdivision Winterberry Ridge
MLS Listing ID 2409891
Sold Date 05/31/24
Style Contemporary,Two Story
Bedrooms 4
Full Baths 3
Construction Status Actual
HOA Fees $70/qua
HOA Y/N Yes
Year Built 1976
Annual Tax Amount $4,449
Tax Year 2023
Lot Size 0.457 Acres
Acres 0.457
Property Description
Welcome to this truly stunning contemporary, yet European feeling home in Brandermill right next to Swift Creek Reservoir on a corner cul de sac, meticulously landscaped, boasting 4 bedrooms (includes 1st and 2nd floor primary suites), 3 full baths w/3,336 sq ft on almost 1/2 acre lot. Features include an amazing rear paver patio, stamped concrete driveway, deck, 2 car garage, 3 zoned HVAC, and so much more! From the moment you step in, w/the front glass door with windows on each side & stone wall you will be captivated by the design. Step down into the large living room, w/brand new carpet, vaulted ceiling, skylights, floor to ceiling stone fireplace w/fire glass, ceiling fan, built in area for TV, shelves & cabinets. Dining room has a vaulted ceiling w/beams, pendant chandelier, shelves & overlooks living room. Kitchen has granite counters, tons of gorgeous cabinets, stainless steel appliances w/double smart ovens, farm sink & recessed lighting. Also, don't forge to have some meals at your built in kitchen table. Off to the side is an office/florida room w/windows all around giving you that relaxing view of nature. 1st floor primary suite offers w/walk in closet, recessed lights, gorgeous flooring, & full bath w/tiled walk in shower and double sink vanity. Second bedroom downstairs has ceiling fan and walk in closet. Third bedroom down has ceiling fan & double door closet. Stunning fully renovated hallway full bath with tile floors, tiled shower and single sink vanity. Upstairs 2nd primary suite with wall to wall carpeting, vaulted ceilings, windows for days pouring in the natural light and two huge double door closets w/closet systems, a ceiling fan & recessed lighting. The luxurious ensuite with a soaker tub, tiled shower, double sink vanity, dressing table, sky light, recessed & pendant lighting. Flex space on 2nd floor provides for an additional large office/study room/kids paly room that has carpet, floor to ceiling window, & two skylights. Whole house water filter and the list goes on! Book today!!
Location
State VA
County Chesterfield
Community Winterberry Ridge
Area 62 - Chesterfield
Direction Millridge Parkway to Winterberry Ridge, 1st left onto Winterberry Ridge, left onto Hickory Nut Pt, right onto Hickory Nut Pl. Home on corner.
Rooms
Basement Crawl Space
Interior
Interior Features Beamed Ceilings, Bookcases, Built-in Features, Balcony, Bedroom on Main Level, Ceiling Fan(s), Cathedral Ceiling(s), Separate/Formal Dining Room, Double Vanity, Eat-in Kitchen, French Door(s)/Atrium Door(s), Fireplace, Granite Counters, High Ceilings, Bath in Primary Bedroom, Pantry, Recessed Lighting, Skylights, Walk-In Closet(s)
Heating Electric, Heat Pump, Zoned
Cooling Central Air, Zoned
Flooring Carpet, Tile, Wood
Fireplaces Number 1
Fireplaces Type Gas
Fireplace Yes
Window Features Skylight(s)
Appliance Built-In Oven, Cooktop, Double Oven, Dishwasher, Disposal, Microwave, Range, Smooth Cooktop, Solar Hot Water
Exterior
Exterior Feature Deck, Sprinkler/Irrigation, Lighting, Out Building(s), Paved Driveway
Parking Features Attached
Garage Spaces 2.0
Fence Back Yard, Fenced
Pool In Ground, Pool, Community
Community Features Basketball Court, Boat Facilities, Common Grounds/Area, Clubhouse, Community Pool, Dock, Golf, Home Owners Association, Lake, Marina, Playground, Park, Pond, Pool, Sports Field, Trails/Paths
Amenities Available Management
Roof Type Composition
Porch Rear Porch, Patio, Deck
Garage Yes
Building
Lot Description Corner Lot, Landscaped, Cul-De-Sac
Story 2
Sewer Public Sewer
Water Public
Architectural Style Contemporary, Two Story
Level or Stories Two
Additional Building Outbuilding
Structure Type Frame,Wood Siding
New Construction No
Construction Status Actual
Schools
Elementary Schools Clover Hill
Middle Schools Swift Creek
High Schools Clover Hill
Others
Tax ID 729-68-05-57-900-000
Ownership Individuals
Financing Conventional
Read Less
Want to know what your home might be worth? Contact us for a FREE valuation!

Our team is ready to help you sell your home for the highest possible price ASAP

Bought with Shaheen Ruth Martin & Fonville





