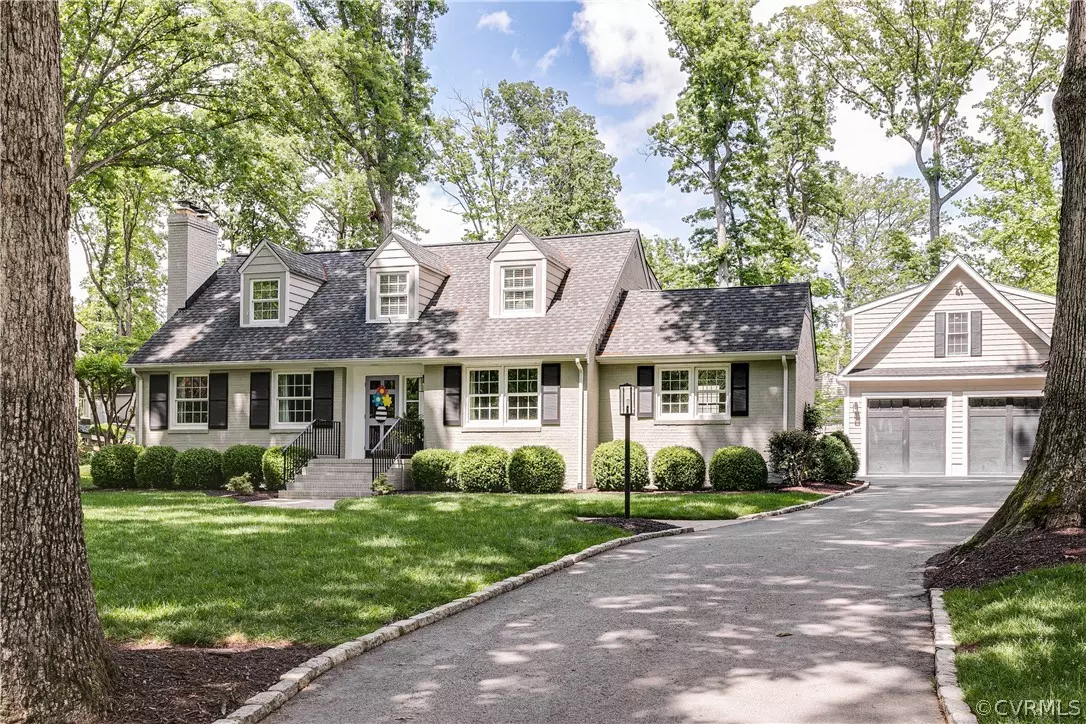$1,650,000
$1,295,000
27.4%For more information regarding the value of a property, please contact us for a free consultation.
701 Devon RD Henrico, VA 23229
5 Beds
4 Baths
3,710 SqFt
Key Details
Sold Price $1,650,000
Property Type Single Family Home
Sub Type Single Family Residence
Listing Status Sold
Purchase Type For Sale
Square Footage 3,710 sqft
Price per Sqft $444
Subdivision Westham
MLS Listing ID 2411076
Sold Date 05/29/24
Style Cape Cod
Bedrooms 5
Full Baths 3
Half Baths 1
Construction Status Approximate
HOA Y/N No
Year Built 1955
Annual Tax Amount $7,234
Tax Year 2023
Lot Size 0.336 Acres
Acres 0.3357
Property Description
Welcome home to 701 Devon Rd. Nestled in the highly sought after Westham neighborhood, this gorgeous Cape boasts 5 bedrooms, 3.5 bathrooms and over 3700 square feet of living space. Upon arrival, you are greeted by mature landscaping as you pull in the cobblestone edged driveway. The first floor features a formal living room, open dining and kitchen as well as a great office or play room area. Tucked back in a private corner of the first floor, you'll find a full bathroom and first floor bedroom. Through the kitchen is a spacious family room and oversized mudroom with built in cubbies for everyone. Upstairs you'll find 3 bedrooms with a shared hall bath before passing the laundry room on your way to the primary bedroom. The primary suite includes a full en suite and large walk in closet. Heading down to the basement, you'll find a cozy media/recreation room along with a sizable arts & crafts space with abundant storage and a half bath. Through the craft area, access your unfinished basement storage. Outside, the covered patio is an entertainer's dream with a fireplace, ample furniture space and sprawling kitchen exhibiting a Big Green Egg, gas grill, sink, and mini fridge. The two car detached garage has many possibilities and provides great additional storage. Above the garage is conditioned space serving as the perfect in law suite or guest house with over 600 square feet, a bedroom, walk in closet, full bath and living room. With the room above the garage, this brings the property total to 6 bedrooms, 4.5 bathrooms and 4,327 square feet of conditioned space. Walk, bike or hop on your golf cart to head a couple blocks up the street to Ridgetop for your summertime pool days, tennis matches, or social events. Schedule your showing today!
Location
State VA
County Henrico
Community Westham
Area 22 - Henrico
Direction Heading WEST on Patterson Ave, turn left onto Westham Pkwy. Then turn left onto Devon Rd. House is on the left.
Rooms
Basement Full, Partially Finished, Sump Pump
Interior
Interior Features Bookcases, Built-in Features, Bedroom on Main Level, Breakfast Area, Ceiling Fan(s), Dining Area, Double Vanity, Eat-in Kitchen, Fireplace, Granite Counters, High Speed Internet, Kitchen Island, Bath in Primary Bedroom, Pantry, Recessed Lighting, Cable TV, Wired for Data, Walk-In Closet(s)
Heating Forced Air, Natural Gas, Zoned
Cooling Central Air, Electric, Zoned
Flooring Carpet, Ceramic Tile, Wood
Fireplaces Number 2
Fireplaces Type Masonry, Wood Burning
Fireplace Yes
Appliance Built-In Oven, Cooktop, Double Oven, Dishwasher, Gas Cooking, Disposal, Gas Water Heater, Ice Maker, Microwave, Range, Refrigerator, Washer
Laundry Washer Hookup, Dryer Hookup
Exterior
Garage Detached
Garage Spaces 2.0
Fence Back Yard, Fenced, Partial
Pool None
Waterfront No
Roof Type Shingle
Porch Rear Porch, Patio, Stoop
Parking Type Detached, Garage, Garage Door Opener
Garage Yes
Building
Sewer Public Sewer
Water Public
Architectural Style Cape Cod
Additional Building Garage(s)
Structure Type Brick,Brick Veneer,Block,HardiPlank Type,Mixed
New Construction No
Construction Status Approximate
Schools
Elementary Schools Tuckahoe
Middle Schools Tuckahoe
High Schools Freeman
Others
Tax ID 761-739-4926
Ownership Individuals
Security Features Smoke Detector(s)
Financing Cash
Read Less
Want to know what your home might be worth? Contact us for a FREE valuation!

Our team is ready to help you sell your home for the highest possible price ASAP

Bought with The Steele Group






