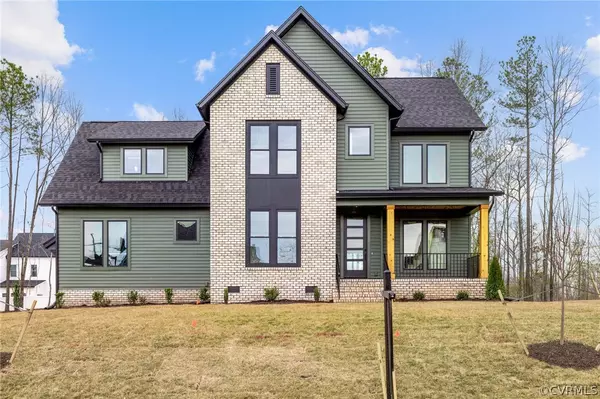$840,000
$869,900
3.4%For more information regarding the value of a property, please contact us for a free consultation.
10735 Beach Rock PT Glen Allen, VA 23059
5 Beds
4 Baths
2,971 SqFt
Key Details
Sold Price $840,000
Property Type Single Family Home
Sub Type Single Family Residence
Listing Status Sold
Purchase Type For Sale
Square Footage 2,971 sqft
Price per Sqft $282
Subdivision River Mill
MLS Listing ID 2319926
Sold Date 05/17/24
Style Custom,Two Story
Bedrooms 5
Full Baths 4
Construction Status Under Construction
HOA Fees $87/qua
HOA Y/N Yes
Year Built 2023
Tax Year 2023
Lot Size 0.291 Acres
Acres 0.2912
Property Description
Another showcase home built by Homesmith Construction in River Mill! Keswick floorplan has been updated to todays needs spanning over 2900 sq ft with guest bedroom downstairs, and 4 additional bedrooms up! Welcome home to a front porch and modern front door- inside, foyer opens to guest bedroom/study with full bath attached. Perfect open concept with family room, offset fireplace with kitchen and breakfast nook all together. A large screened porch off the family room can be opened for entertaining and cool fall nights. Kitchen offers, stainless steel appliances, quartz countertops, and stunning cabinetry. Mudroom tucked away with built ins leads to the large 2 car garage. Upstairs, 2 bedrooms adjoin with jack and jill bath, with another large bedroom with en suite bath. The primary bedroom is the perfect getaway with large walk in closet, standalone tub, and shower. Unfinished third floor is great for storage or finishing for added square footage. See what all the fuss is about in one of the top neighborhoods in Henrico County in River Mill!
Location
State VA
County Henrico
Community River Mill
Area 34 - Henrico
Direction From 295- take Woodman Rd exit, through roundabout and left onto Rivermere Lane, then Right onto Beach Rock Point
Rooms
Basement Crawl Space
Interior
Interior Features Bedroom on Main Level, Breakfast Area, Fireplace, Granite Counters, High Ceilings, High Speed Internet, Bath in Primary Bedroom, Pantry, Recessed Lighting, Wired for Data, Walk-In Closet(s)
Heating Electric, Heat Pump, Natural Gas, Zoned
Cooling Electric, Zoned
Flooring Ceramic Tile, Partially Carpeted, Wood
Fireplaces Number 1
Fireplaces Type Gas
Fireplace Yes
Appliance Dishwasher, Gas Cooking, Disposal, Gas Water Heater, Microwave, Oven, Tankless Water Heater
Exterior
Parking Features Attached
Garage Spaces 2.0
Fence None
Pool Pool, Community
Community Features Common Grounds/Area, Clubhouse, Community Pool, Home Owners Association, Pool, Trails/Paths
Roof Type Shingle
Porch Rear Porch, Front Porch, Screened
Garage Yes
Building
Story 2
Sewer Public Sewer
Water Public
Architectural Style Custom, Two Story
Level or Stories Two
Structure Type Drywall,Frame,Vinyl Siding
New Construction Yes
Construction Status Under Construction
Schools
Elementary Schools Greenwood
Middle Schools Holman
High Schools Glen Allen
Others
HOA Fee Include Clubhouse,Common Areas,Pool(s)
Tax ID 780-774-5375
Ownership Corporate
Financing Conventional
Special Listing Condition Corporate Listing
Read Less
Want to know what your home might be worth? Contact us for a FREE valuation!

Our team is ready to help you sell your home for the highest possible price ASAP

Bought with NON MLS OFFICE





