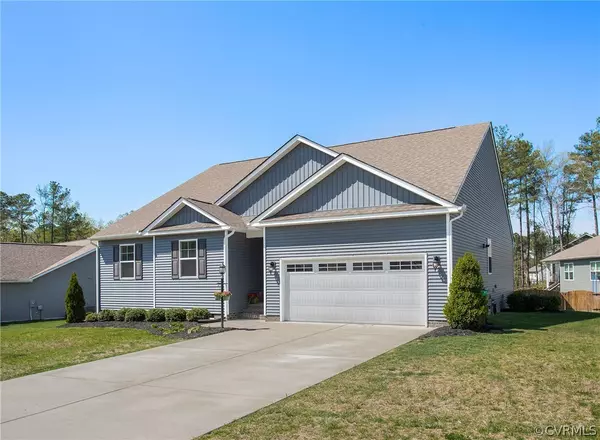$465,000
$449,950
3.3%For more information regarding the value of a property, please contact us for a free consultation.
11706 Longtown DR Midlothian, VA 23112
4 Beds
2 Baths
2,038 SqFt
Key Details
Sold Price $465,000
Property Type Single Family Home
Sub Type Single Family Residence
Listing Status Sold
Purchase Type For Sale
Square Footage 2,038 sqft
Price per Sqft $228
Subdivision Collington
MLS Listing ID 2409009
Sold Date 05/17/24
Style Ranch
Bedrooms 4
Full Baths 2
Construction Status Actual
HOA Fees $53/qua
HOA Y/N Yes
Year Built 2020
Annual Tax Amount $3,264
Tax Year 2024
Lot Size 0.282 Acres
Acres 0.2821
Property Description
Just Listed in Collington! You are going to LOVE this like-new, one-level living beauty boasting a thoughtfully designed open-concept floorplan with modern finishes throughout! A welcoming foyer greets you upon entry with pristine wood laminate flooring that spread throughout the main living areas. The spacious living room is completely open to the kitchen and dining area and features stylish lighting and plenty of space to relax after a long day. The gorgeous kitchen is outfitted with beautiful granite countertops, SS appliances and a large center island designed to allow space for seating plus a sink w/a stylishly upgraded faucet. Off the kitchen is the perfect dining space w/a modern chandelier plus access to the covered rear deck overlooking the fenced-in backyard w/stamped concrete patio where you’ll regularly have sightings of bunnies and deer wondering about! The primary bedroom has its own quarters away from the secondary bedrooms and offers a stunning renovated en suite and large walk-in closet. There are 3 additional bedrooms, one currently used as an office plus a large hall bath w/dual vanity and a spacious dedicated laundry room. Other special features include a 2 car garage that has been finished w/ painted drywall, tankless water heater, security system and smart home package. All of this located in a great community with tons of amenities such as a community pool, clubhouse, walking trails, tennis courts and more! Located just minutes from all of the retail and restaurant options offered along Hull Street and an easy commute to 288 and more! Don’t wait to build! This one won’t last!
Special features include 4 bedrooms, laminate flooring in the main living spaces, a renovated primary bath, beautiful kitchen and a great covered porch overlooking the backyard. More details and professional photos will be added 4/16!! Don’t Miss This One!
Location
State VA
County Chesterfield
Community Collington
Area 54 - Chesterfield
Direction 288 to west on Hull Street, Left on Spring Run Rd, Right on Springford Pkwy, Left on Wycombe Rd, Right on Wooferton Dr, Left on Ascot Dr, Left on Longtown Drive
Rooms
Basement Crawl Space
Interior
Interior Features Bedroom on Main Level, Dining Area, Eat-in Kitchen, Granite Counters, Kitchen Island, Bath in Primary Bedroom, Main Level Primary, Walk-In Closet(s)
Heating Forced Air, Natural Gas
Cooling Heat Pump
Flooring Laminate
Appliance Dishwasher, Gas Water Heater, Microwave, Oven, Refrigerator, Stove
Exterior
Exterior Feature Deck, Sprinkler/Irrigation, Paved Driveway
Garage Attached
Garage Spaces 2.0
Fence Back Yard, Fenced
Pool Pool, Community
Community Features Common Grounds/Area, Clubhouse, Home Owners Association, Playground, Pool
Waterfront No
Roof Type Composition
Porch Rear Porch, Deck
Parking Type Attached, Direct Access, Driveway, Garage, Garage Door Opener, Paved
Garage Yes
Building
Story 1
Sewer Public Sewer
Water Public
Architectural Style Ranch
Level or Stories One
Structure Type Drywall,Frame,Vinyl Siding
New Construction No
Construction Status Actual
Schools
Elementary Schools Spring Run
Middle Schools Bailey Bridge
High Schools Manchester
Others
HOA Fee Include Clubhouse,Common Areas,Pool(s),Recreation Facilities
Tax ID 723-65-67-33-600-000
Ownership Individuals
Security Features Smoke Detector(s)
Financing VA
Read Less
Want to know what your home might be worth? Contact us for a FREE valuation!

Our team is ready to help you sell your home for the highest possible price ASAP

Bought with Joyner Fine Properties






