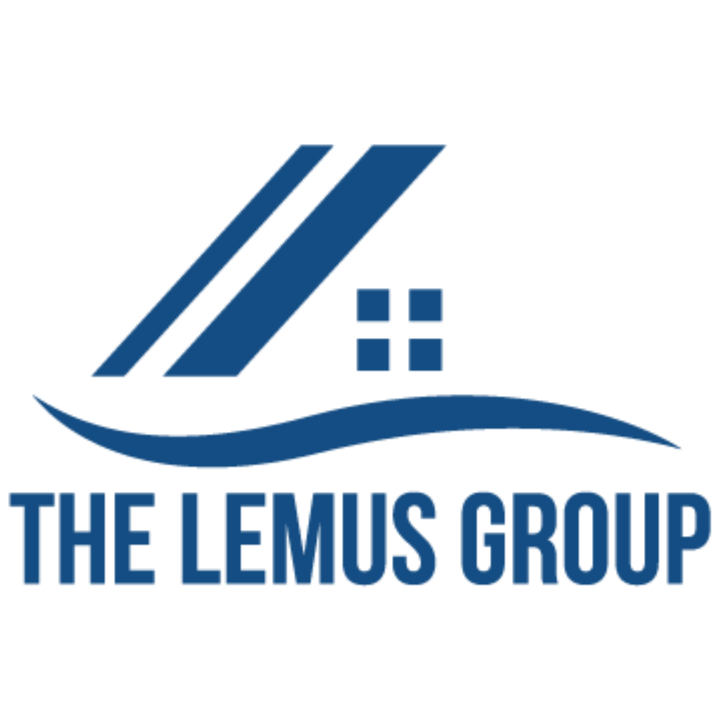$291,000
$290,000
0.3%For more information regarding the value of a property, please contact us for a free consultation.
10106 Post Horn DR Chesterfield, VA 23237
3 Beds
3 Baths
1,700 SqFt
Key Details
Sold Price $291,000
Property Type Single Family Home
Sub Type Single Family Residence
Listing Status Sold
Purchase Type For Sale
Square Footage 1,700 sqft
Price per Sqft $171
Subdivision Salem Woods
MLS Listing ID 2403378
Sold Date 04/29/24
Style Two Story
Bedrooms 3
Full Baths 1
Half Baths 2
Construction Status Actual
HOA Fees $12/ann
HOA Y/N Yes
Abv Grd Liv Area 1,700
Year Built 1978
Annual Tax Amount $2,102
Tax Year 2023
Lot Size 10,280 Sqft
Acres 0.236
Property Sub-Type Single Family Residence
Property Description
Looking for your new home sweet home? This may just be it. Downstairs you will find separate living and family rooms perfect for relaxing, entertaining, or use one as your home office. There's a wood buring fireplace in the spacious family room for the ultimate focal point or cozy Winter nights in. The large open eat in kitchen has ample cabinetry and counter space for perfecting your favorite new recipe and features french doors to the rear deck perfect for those Summertime cookouts. There's a half bath and laundry room located at the other back door. Working or playing in the yard?...drop your shoes near the laundry room when you come in. Upstairs you will find the primary suite complete with walk in closet and private vanity/water closet half bath, which also leads to the tub/shower combo room. From the hall, you find another half bath which also leads to the jack and jill style tub/shower room. This unique layout provides convenience and privacy. There are two additional bedrooms upstairs, one of which features built in shelving for shoes, purses, storage, games, collectable display, office supplies, crafts, home gym equipment...the possibilities are endless. Central location close to County & State parks, restaurants, shopping and more.
Location
State VA
County Chesterfield
Community Salem Woods
Area 52 - Chesterfield
Direction GPS.
Rooms
Basement Crawl Space
Interior
Interior Features Eat-in Kitchen, French Door(s)/Atrium Door(s), Fireplace, Walk-In Closet(s)
Heating Electric, Heat Pump
Cooling Central Air, Heat Pump
Flooring Carpet, Ceramic Tile, Laminate
Fireplaces Number 1
Fireplaces Type Wood Burning
Fireplace Yes
Appliance Dryer, Dishwasher, Electric Cooking, Electric Water Heater, Disposal, Microwave, Oven, Refrigerator, Stove
Laundry Washer Hookup, Dryer Hookup
Exterior
Exterior Feature Deck, Storage, Shed, Paved Driveway
Fence None
Pool None
Roof Type Composition,Shingle
Porch Stoop, Deck
Garage No
Building
Story 2
Sewer Community/Coop Sewer
Water Public
Architectural Style Two Story
Level or Stories Two
Structure Type Drywall,Frame,Wood Siding
New Construction No
Construction Status Actual
Schools
Elementary Schools Salem
Middle Schools Salem
High Schools Bird
Others
Tax ID 779-66-36-10-900-000
Ownership Individuals
Financing Conventional
Read Less
Want to know what your home might be worth? Contact us for a FREE valuation!

Our team is ready to help you sell your home for the highest possible price ASAP

Bought with Real Broker LLC

