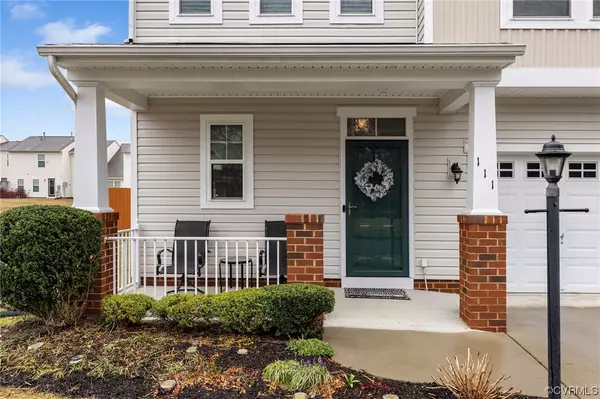$310,000
$305,000
1.6%For more information regarding the value of a property, please contact us for a free consultation.
111 Township BLVD Henrico, VA 23231
3 Beds
3 Baths
1,692 SqFt
Key Details
Sold Price $310,000
Property Type Townhouse
Sub Type Townhouse
Listing Status Sold
Purchase Type For Sale
Square Footage 1,692 sqft
Price per Sqft $183
Subdivision New Market Village
MLS Listing ID 2404454
Sold Date 04/01/24
Style Row House,Two Story
Bedrooms 3
Full Baths 2
Half Baths 1
Construction Status Actual
HOA Fees $189/mo
HOA Y/N Yes
Year Built 2013
Annual Tax Amount $2,405
Tax Year 2023
Lot Size 5,000 Sqft
Acres 0.1148
Property Description
Welcome to this charming end-unit townhome nestled in Varina's New Market Village! As you step inside, you’re greeted by an inviting foyer that sets the stage for the open-concept design.The generously sized kitchen, dining, and living areas offer an ideal space for hosting guests, and the fenced-in backyard with a patio extends the entertainment options seamlessly outdoors.
Journeying upstairs, the spacious owner's suite impresses with a walk-in closet and a full en-suite bath, promising a retreat-like experience. Two additional bedrooms, a full bath, and a conveniently located laundry area round out the second floor.
Additional features include an attached one-car garage with direct entry to the home, providing both security and convenience.This residence is not only a great place to call home but also strategically located, making downtown, the airport, shopping, wineries, and the Virginia Capital Trail easily accessible. Don't miss out—schedule your tour today!
Location
State VA
County Henrico
Community New Market Village
Area 40 - Henrico
Direction Exit I-95 Laburnum Avenue. Head towards S Laburnum. R on Darbytown Road. L on New Market Village Boulevard. Turn onto New Market Village Parkway. L on Township Boulevard.
Interior
Interior Features Dining Area, Double Vanity, Eat-in Kitchen, Fireplace, High Ceilings, High Speed Internet, Kitchen Island, Laminate Counters, Bath in Primary Bedroom, Recessed Lighting, Wired for Data, Walk-In Closet(s)
Heating Electric, Forced Air, Heat Pump
Cooling Central Air, Electric, Heat Pump
Flooring Laminate, Partially Carpeted, Vinyl
Fireplaces Number 1
Fireplaces Type Gas
Fireplace Yes
Appliance Dishwasher, Electric Cooking, Disposal, Gas Water Heater, Microwave, Oven, Refrigerator, Stove, Tankless Water Heater
Laundry Washer Hookup, Dryer Hookup
Exterior
Exterior Feature Sprinkler/Irrigation, Porch, Paved Driveway
Garage Attached
Garage Spaces 1.0
Fence Back Yard, Fenced, Privacy
Pool Community, Outdoor Pool, Pool
Waterfront No
Roof Type Composition,Shingle
Porch Rear Porch, Front Porch, Patio, Porch
Parking Type Attached, Driveway, Garage, Garage Door Opener, Guest, Paved
Garage Yes
Building
Lot Description Level
Story 2
Foundation Slab
Sewer Public Sewer
Water Public
Architectural Style Row House, Two Story
Level or Stories Two
Structure Type Frame,Vinyl Siding
New Construction No
Construction Status Actual
Schools
Elementary Schools Baker
Middle Schools Rolfe
High Schools Varina
Others
HOA Fee Include Clubhouse,Common Areas,Maintenance Grounds,Maintenance Structure,Pool(s),Recreation Facilities,Road Maintenance,Snow Removal,Trash
Tax ID 812-701-5027
Ownership Individuals
Financing Conventional
Read Less
Want to know what your home might be worth? Contact us for a FREE valuation!

Our team is ready to help you sell your home for the highest possible price ASAP

Bought with Keeton & Co Real Estate






