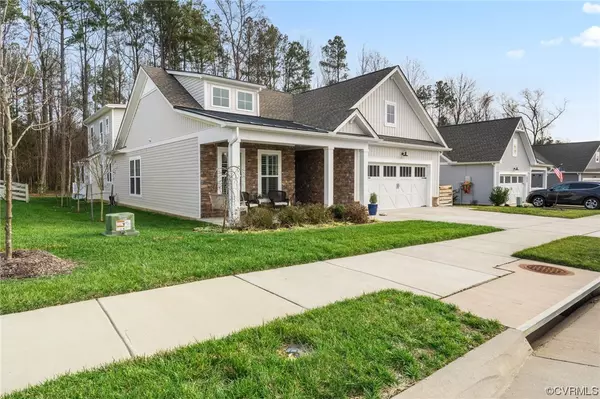$727,000
$715,000
1.7%For more information regarding the value of a property, please contact us for a free consultation.
10437 Woodside Meadow TER Glen Allen, VA 23059
4 Beds
3 Baths
2,922 SqFt
Key Details
Sold Price $727,000
Property Type Single Family Home
Sub Type Single Family Residence
Listing Status Sold
Purchase Type For Sale
Square Footage 2,922 sqft
Price per Sqft $248
Subdivision Chickahominy Falls
MLS Listing ID 2400154
Sold Date 03/29/24
Style Bungalow,Cottage
Bedrooms 4
Full Baths 3
Construction Status Actual
HOA Fees $312/mo
HOA Y/N Yes
Year Built 2019
Annual Tax Amount $4,582
Tax Year 2023
Lot Size 8,450 Sqft
Acres 0.194
Property Description
Welcome to 10437 Woodside Meadow Terr! This beautifully taken care of cottage/farmhouse home is located in the highly sought after 55+ Chickahominy Falls community. Beautiful one-story living with additional bedroom/bath upstairs. Primary bedroom has two large walk-in closets, large master bath w/free-standing tub, and additional living space with view of the back deck and woods. New deck built in 2021 off screened in back porch. This home is situated right off of I-95 so you can get to Ashland & Downtown Richmond in 15 minutes.
Location
State VA
County Hanover
Community Chickahominy Falls
Area 36 - Hanover
Direction From Route 1, turn onto Cedar Lane Rd. In less than a mile, Chickahominy Falls will be on your left. Take Woodside Farms Rd to a left on Woodside Meadow Ter. Home is on the left.
Interior
Interior Features Wet Bar, Bedroom on Main Level, Tray Ceiling(s), Dining Area, Granite Counters, Bath in Primary Bedroom, Main Level Primary, Pantry, Recessed Lighting, Walk-In Closet(s)
Heating Heat Pump, Natural Gas
Cooling Central Air, Heat Pump
Flooring Wood
Fireplaces Number 1
Fireplaces Type Gas
Equipment Generator
Fireplace Yes
Appliance Built-In Oven, Cooktop, Double Oven, Dishwasher, Gas Cooking, Disposal, Microwave, Range
Laundry Washer Hookup, Dryer Hookup
Exterior
Exterior Feature Deck
Parking Features Attached
Garage Spaces 2.0
Fence None
Pool None
Roof Type Asphalt,Shingle
Porch Patio, Deck
Garage Yes
Building
Story 2
Foundation Slab
Sewer Public Sewer
Water Public
Architectural Style Bungalow, Cottage
Level or Stories Two
Structure Type Drywall,Frame,Vinyl Siding
New Construction No
Construction Status Actual
Schools
Elementary Schools Elmont
Middle Schools Liberty
High Schools Patrick Henry
Others
HOA Fee Include Clubhouse,Common Areas
Tax ID 7787-16-5271
Ownership Individuals
Financing Conventional
Read Less
Want to know what your home might be worth? Contact us for a FREE valuation!

Our team is ready to help you sell your home for the highest possible price ASAP

Bought with Long & Foster REALTORS





