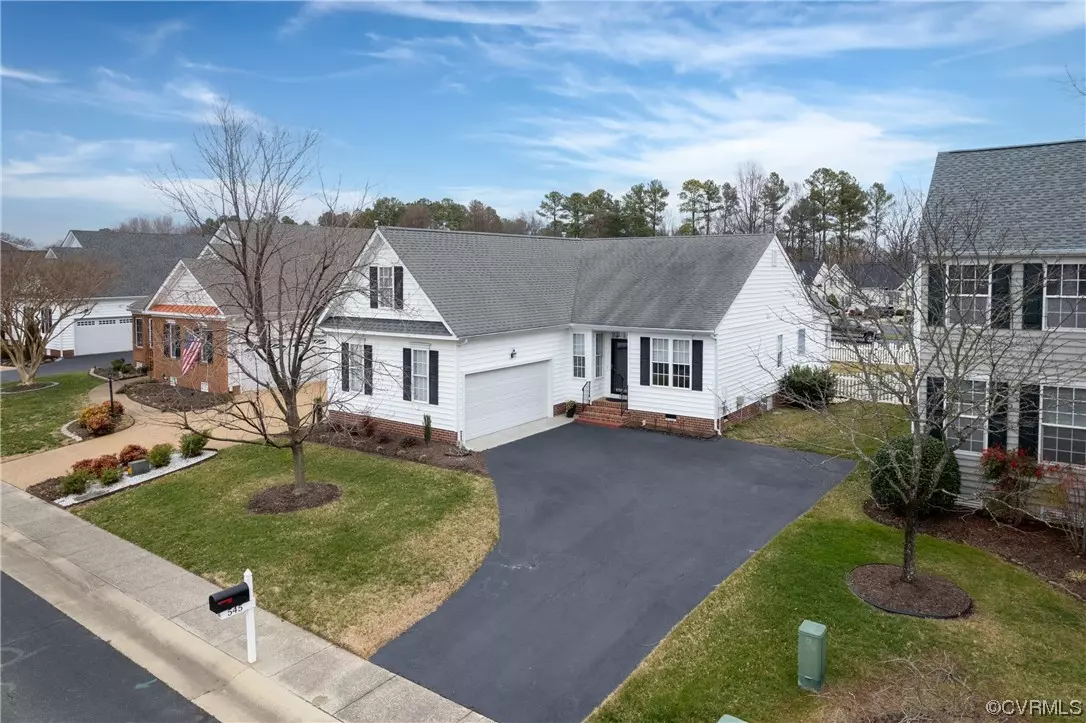$430,000
$425,000
1.2%For more information regarding the value of a property, please contact us for a free consultation.
545 Virginia Center Pkwy Glen Allen, VA 23059
4 Beds
2 Baths
1,857 SqFt
Key Details
Sold Price $430,000
Property Type Single Family Home
Sub Type Single Family Residence
Listing Status Sold
Purchase Type For Sale
Square Footage 1,857 sqft
Price per Sqft $231
Subdivision Cross Point
MLS Listing ID 2402537
Sold Date 03/25/24
Style Transitional
Bedrooms 4
Full Baths 2
Construction Status Actual
HOA Fees $395/mo
HOA Y/N Yes
Year Built 2002
Annual Tax Amount $3,111
Tax Year 2024
Lot Size 8,045 Sqft
Acres 0.1847
Property Description
Welcome to this beautiful 4 bedroom 2 bath home located in Glen Allen! Renovated in 2022, this home boasts a range of upgrades that will truly impress. Step inside and be greeted by refinished hardwood floors, an open concept dining area with elegant wainscotting plus vaulted ceilings. Next flow into the living room featuring a gas fireplace and 2 skylights allowing in an abundance of natural light. The kitchen is equipped with all new SS appliances in 2022 including a 5 burner gas range, new backsplash, and Quartz counters. The spacious primary bedroom showcases vaulted ceilings, a walk-in closet, and a beautiful en suite featuring dual vanities, separate shower, and jetted tub! There are 2 additional guest bedrooms on the main level that share a 2nd full bathroom. Utilize the upstairs bonus room to fit your needs! Whether you desire an extra living space, a quiet home office, or a 4th bedroom, the options are yours! Outside you will find a beautiful stone patio overlooking the fully fenced in backyard, perfect for relaxing or entertaining guests. This low maintenance home is nestled in the gated golf course community of Cross Point! HOA amenities include maintenance of the roof, windows, sidings, painting, power washing, driveway & more! The home’s prime location offers easy access to the interstate, shopping & restaurants while giving a balance between peaceful living & the conveniences of city life! Schedule your tour today!
Location
State VA
County Henrico
Community Cross Point
Area 34 - Henrico
Rooms
Basement Crawl Space
Interior
Interior Features Ceiling Fan(s), Cathedral Ceiling(s), Dining Area, Double Vanity, Fireplace, Granite Counters, High Ceilings, High Speed Internet, Jetted Tub, Bath in Primary Bedroom, Main Level Primary, Pantry, Recessed Lighting, Skylights, Wired for Data, Walk-In Closet(s)
Heating Forced Air, Natural Gas, Zoned
Cooling Central Air, Electric, Heat Pump
Flooring Carpet, Wood
Fireplaces Number 1
Fireplaces Type Gas
Fireplace Yes
Window Features Skylight(s),Storm Window(s),Thermal Windows
Appliance Dishwasher, Exhaust Fan, Gas Cooking, Disposal, Gas Water Heater, Microwave, Oven, Stove
Laundry Washer Hookup, Dryer Hookup
Exterior
Exterior Feature Sprinkler/Irrigation, Porch, Paved Driveway
Garage Attached
Garage Spaces 2.0
Fence Back Yard, Fenced, Vinyl
Pool None
Community Features Golf, Gated, Home Owners Association, Maintained Community
Amenities Available Landscaping, Management
Waterfront No
Roof Type Composition
Porch Rear Porch, Patio, Porch
Parking Type Attached, Direct Access, Driveway, Finished Garage, Garage, Garage Door Opener, Off Street, Paved, Garage Faces Rear
Garage Yes
Building
Sewer Public Sewer
Water Public
Architectural Style Transitional
Structure Type Drywall,Frame,Vinyl Siding,Wood Siding
New Construction No
Construction Status Actual
Schools
Elementary Schools Longdale
Middle Schools Brookland
High Schools Hermitage
Others
HOA Fee Include Common Areas,Maintenance Grounds,Maintenance Structure,Road Maintenance,Snow Removal,Trash
Tax ID 789-765-6204
Ownership Individuals
Security Features Gated Community,Smoke Detector(s)
Financing VA
Read Less
Want to know what your home might be worth? Contact us for a FREE valuation!

Our team is ready to help you sell your home for the highest possible price ASAP

Bought with Long & Foster REALTORS






