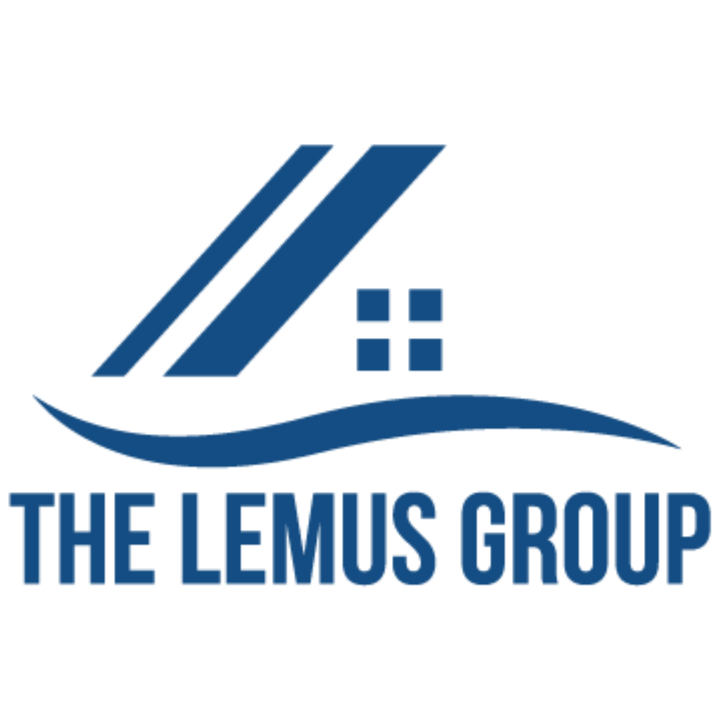$281,000
$285,000
1.4%For more information regarding the value of a property, please contact us for a free consultation.
5912 Meadowburm DR North Chesterfield, VA 23234
3 Beds
2 Baths
1,276 SqFt
Key Details
Sold Price $281,000
Property Type Single Family Home
Sub Type Single Family Residence
Listing Status Sold
Purchase Type For Sale
Square Footage 1,276 sqft
Price per Sqft $220
Subdivision Meadowdale
MLS Listing ID 2403838
Sold Date 03/22/24
Style Ranch
Bedrooms 3
Full Baths 1
Half Baths 1
Construction Status Actual
HOA Y/N No
Abv Grd Liv Area 1,276
Year Built 1967
Annual Tax Amount $2,048
Tax Year 2024
Lot Size 9,539 Sqft
Acres 0.219
Property Sub-Type Single Family Residence
Property Description
Terrific 3 BR brick ranch with 1.5 car detached garage in convenient Chesterfield location. Hardwood floors run throughout the home except for ceramic tile in the kitchen. A huge living room greets you at the front door and includes a gas fireplace, ceiling fan and a large picture window. The kitchen boasts granite countertops and all the appliances remain. A formal dining room has hardwood and chairrail. All three bedrooms include hardwood and ceiling fans and the primary suite includes a half bath. The hall bath features a walk-in ceramic tile shower and newer vanity. There is a bright Florida room on the rear which features a ceramic tile floor and ceiling fan and accesses the 12' x 16' deck. The back yard is fenced in and includes an 8' x 12' storage shed. A wonderful garage is ready for those needing a workshop. Economical gas heat and hot water. This one won't last ... book your appointment today!!
Location
State VA
County Chesterfield
Community Meadowdale
Area 52 - Chesterfield
Rooms
Basement Crawl Space
Interior
Interior Features Bay Window, Ceiling Fan(s), Separate/Formal Dining Room, Fireplace, Granite Counters, Bath in Primary Bedroom, Main Level Primary, Pantry
Heating Forced Air, Natural Gas
Cooling Central Air
Flooring Ceramic Tile, Wood
Fireplaces Number 1
Fireplaces Type Gas
Equipment Air Purifier
Fireplace Yes
Appliance Dryer, Dishwasher, Electric Cooking, Gas Water Heater, Microwave, Refrigerator, Smooth Cooktop, Washer
Exterior
Exterior Feature Deck, Storage, Shed
Parking Features Detached
Garage Spaces 1.5
Fence Back Yard, Chain Link, Fenced
Pool None
Roof Type Composition
Porch Stoop, Deck
Garage Yes
Building
Story 1
Sewer Public Sewer
Water Public
Architectural Style Ranch
Level or Stories One
Structure Type Brick,Frame,Vinyl Siding
New Construction No
Construction Status Actual
Schools
Elementary Schools Hopkins
Middle Schools Falling Creek
High Schools Meadowbrook
Others
Tax ID 782-68-45-03-500-000
Ownership Individuals
Financing Conventional
Read Less
Want to know what your home might be worth? Contact us for a FREE valuation!

Our team is ready to help you sell your home for the highest possible price ASAP

Bought with Real Broker LLC





