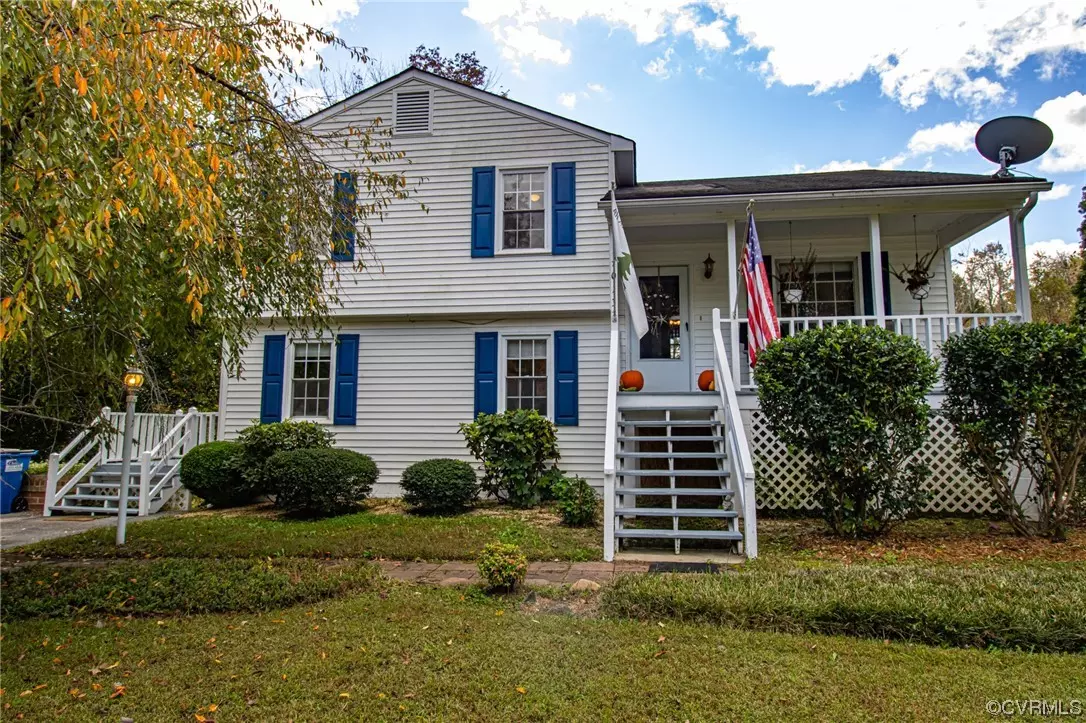$319,000
$319,000
For more information regarding the value of a property, please contact us for a free consultation.
11013 Jenny Creek DR North Prince George, VA 23860
4 Beds
2 Baths
1,477 SqFt
Key Details
Sold Price $319,000
Property Type Single Family Home
Sub Type Single Family Residence
Listing Status Sold
Purchase Type For Sale
Square Footage 1,477 sqft
Price per Sqft $215
Subdivision Beechwood Manor
MLS Listing ID 2325323
Sold Date 03/18/24
Style Tri-Level
Bedrooms 4
Full Baths 2
Construction Status Actual
HOA Y/N No
Year Built 1984
Annual Tax Amount $1,264
Tax Year 2023
Lot Size 1.260 Acres
Acres 1.26
Property Description
Back on the market at no fault of sellers! Don't miss this rare find in Prince George County. 1.26 ACRES This gem is tucked away in the back of Beechwood Manor on a cul-de-sac lot. Lovely floor plan with a Great Room, Office/Study, full bath, and Utility Room on the lower level. On the mid level you will find the Eat-in Kitchen and spacious Living Room and on the top level there are 3 spacious bedrooms and a full bath. Lots of updates. Newer Carpet and HVAC. Multi level decking, elaborate landscaping, and 2 detached sheds. Close to Williamsburg, Fort Gregg-Adams, and Jordan Point Marina.
Location
State VA
County Prince George
Community Beechwood Manor
Area 58 - Prince George
Direction VA-10 to State Route 642 to left on Butternut Drive to right on Jenny Creek Drive to house at the end of the cul-de-sac on right.
Rooms
Basement Crawl Space
Interior
Interior Features Ceiling Fan(s), Laminate Counters
Heating Electric, Heat Pump
Cooling Heat Pump
Flooring Ceramic Tile, Partially Carpeted
Appliance Dishwasher, Electric Cooking, Electric Water Heater, Microwave, Smooth Cooktop
Laundry Washer Hookup, Dryer Hookup
Exterior
Exterior Feature Deck, Paved Driveway
Pool None
Waterfront No
Roof Type Shingle
Topography Sloping
Porch Rear Porch, Front Porch, Deck
Parking Type Driveway, Off Street, Paved
Garage No
Building
Lot Description Cul-De-Sac, Dead End, Sloped
Story 3
Sewer Public Sewer
Water Public
Architectural Style Tri-Level
Level or Stories Three Or More, Multi/Split
Structure Type Frame,Vinyl Siding,Wood Siding
New Construction No
Construction Status Actual
Schools
Elementary Schools North
Middle Schools Clements
High Schools Prince George
Others
Tax ID 05A-08-17-012-0
Ownership Individuals
Financing FHA
Read Less
Want to know what your home might be worth? Contact us for a FREE valuation!

Our team is ready to help you sell your home for the highest possible price ASAP

Bought with Samson Properties






