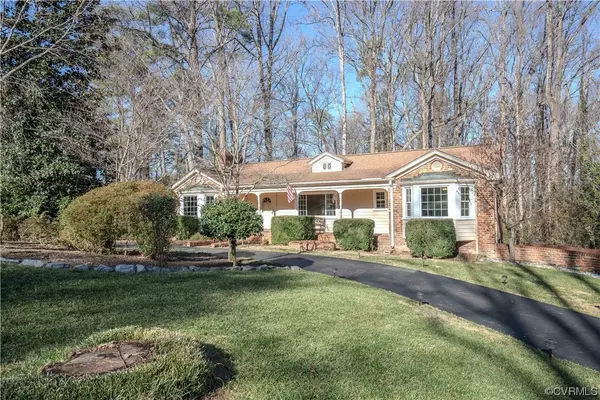$487,500
$480,000
1.6%For more information regarding the value of a property, please contact us for a free consultation.
7820 Marilea RD Richmond, VA 23225
3 Beds
3 Baths
2,676 SqFt
Key Details
Sold Price $487,500
Property Type Single Family Home
Sub Type Single Family Residence
Listing Status Sold
Purchase Type For Sale
Square Footage 2,676 sqft
Price per Sqft $182
Subdivision Stratford Hills
MLS Listing ID 2402559
Sold Date 03/15/24
Style Ranch
Bedrooms 3
Full Baths 2
Half Baths 1
Construction Status Actual
HOA Y/N No
Year Built 1963
Annual Tax Amount $5,592
Tax Year 2023
Lot Size 0.835 Acres
Acres 0.8352
Property Description
One-level living in the highly sought-after neighborhood of Stratford Hills. Updated Kitchen with quartz countertops, stainless steel appliances, gas cooking, luxury vinyl tile, and more. Additional luxury vinyl tile, hardwood floors, and new carpet throughout the rest of the main floor. Warm inviting family room with a beamed ceiling, brick fireplace, and ample trim work. Hallway full bath and primary full bath are ready for your design ideas. Amazing, expanded space in the finished and unfinished portions of the walkout basement with its own living area, half bath and kitchenette! Also included in the basement is a 3 car garage and plenty of space for a workshop or hobby area. Convenient to the James River, hiking and biking trails, shopping, and expressways to downtown and beyond. Don't miss this opportunity!
Location
State VA
County Richmond City
Community Stratford Hills
Area 60 - Richmond
Direction Chippenham Road to north on Kenmore Road. Right Marilea and the house will be on the left.
Rooms
Basement Full, Partially Finished, Walk-Out Access
Interior
Interior Features Beamed Ceilings, Bedroom on Main Level, Breakfast Area, Ceiling Fan(s), Main Level Primary
Heating Heat Pump, Natural Gas
Cooling Central Air
Flooring Vinyl, Wood
Fireplaces Number 1
Fireplaces Type Masonry
Fireplace Yes
Window Features Thermal Windows
Appliance Dishwasher, Electric Water Heater, Gas Cooking, Disposal, Microwave, Refrigerator
Exterior
Exterior Feature Deck, Paved Driveway
Garage Spaces 3.0
Pool None
Waterfront No
Roof Type Shingle
Handicap Access Accessible Full Bath, Accessible Bedroom, Accessible Kitchen
Porch Front Porch, Deck
Parking Type Basement, Circular Driveway, Driveway, Off Street, Paved, Workshop in Garage
Garage Yes
Building
Lot Description Rolling Slope, Wooded
Story 1
Sewer Public Sewer
Water Public
Architectural Style Ranch
Level or Stories One
Structure Type Aluminum Siding,Brick,Drywall,Frame
New Construction No
Construction Status Actual
Schools
Elementary Schools Southampton
Middle Schools Thompson
High Schools Huguenot
Others
Tax ID C004-0527-034
Ownership Estate
Financing Conventional
Special Listing Condition Estate
Read Less
Want to know what your home might be worth? Contact us for a FREE valuation!

Our team is ready to help you sell your home for the highest possible price ASAP

Bought with Real Broker LLC






