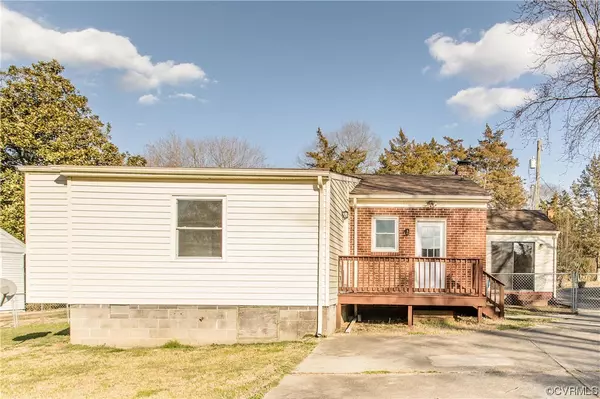$290,000
$279,000
3.9%For more information regarding the value of a property, please contact us for a free consultation.
21404 Robertson AVE Petersburg, VA 23803
3 Beds
2 Baths
1,588 SqFt
Key Details
Sold Price $290,000
Property Type Single Family Home
Sub Type Single Family Residence
Listing Status Sold
Purchase Type For Sale
Square Footage 1,588 sqft
Price per Sqft $182
Subdivision Matoaca
MLS Listing ID 2403799
Sold Date 03/08/24
Style Ranch
Bedrooms 3
Full Baths 2
Construction Status Mixed
HOA Y/N No
Year Built 1956
Annual Tax Amount $1,921
Tax Year 2023
Lot Size 0.304 Acres
Acres 0.304
Property Description
Not your typical brick rancher! No long center hallway allows for bigger rooms and has a very modern, open feel, plus a side porch was converted to an additional flex-space room! Lots of natural light through the brand new windows, shiney wood floors, NEW easy-close cabinets, counter-top and NEW stove, fan & dishwasher in the kitchen which is totally open to the dining room. The primary bedroom is at the back of the home and has a door to the 12'x8' deck. The detached 2-car garage is 23'x22' with a lean-to attached on the side. The back yard is completely fenced with chain link. Robertson Ave is a cul-de-sac street so, no thru traffic. Also the Ettrick Library and VA State Randoph Farm is very close by. Fireplace, chimney, shed and detached garage convey "as is" (no known defects). This property is eligible for USDA financing! Ask your lender for details!
Location
State VA
County Chesterfield
Community Matoaca
Area 54 - Chesterfield
Direction From Rt 1/Boulevard in Colonial Heights to Dupuy Rd. R onto River Road. R onto Robertson
Interior
Interior Features Bedroom on Main Level, Ceiling Fan(s), Dining Area, Fireplace, Laminate Counters, Main Level Primary, Paneling/Wainscoting
Heating Electric, Heat Pump
Cooling Central Air
Flooring Partially Carpeted, Tile, Vinyl, Wood
Fireplaces Number 1
Fireplaces Type Masonry, Wood Burning
Fireplace Yes
Window Features Thermal Windows
Appliance Dishwasher, Exhaust Fan, Electric Cooking, Electric Water Heater, Stove
Laundry Washer Hookup, Dryer Hookup
Exterior
Exterior Feature Storage, Shed, Paved Driveway
Garage Detached
Garage Spaces 2.0
Fence Back Yard, Chain Link, Fenced
Pool None
Waterfront No
Roof Type Shingle
Porch Deck, Stoop
Parking Type Carport, Driveway, Detached, Garage, Oversized, Paved, Two Spaces
Garage Yes
Building
Lot Description Cul-De-Sac
Story 1
Sewer Public Sewer
Water Public
Architectural Style Ranch
Level or Stories One
Additional Building Shed(s)
Structure Type Brick,Drywall
New Construction No
Construction Status Mixed
Schools
Elementary Schools Matoaca
Middle Schools Matoaca
High Schools Matoaca
Others
Tax ID 787-60-91-07-100-000
Ownership Individuals
Financing Cash
Read Less
Want to know what your home might be worth? Contact us for a FREE valuation!

Our team is ready to help you sell your home for the highest possible price ASAP

Bought with 1st Class Real Estate Premier Homes






