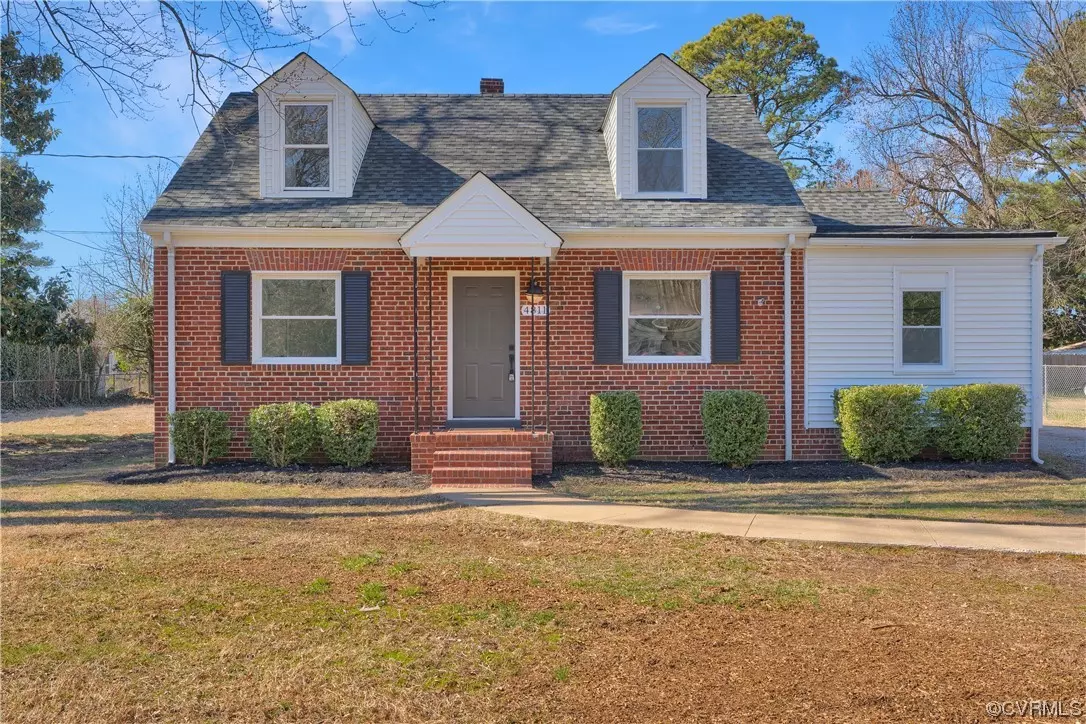$255,000
$259,000
1.5%For more information regarding the value of a property, please contact us for a free consultation.
4811 Oakleys LN Henrico, VA 23231
3 Beds
1 Bath
1,487 SqFt
Key Details
Sold Price $255,000
Property Type Single Family Home
Sub Type Single Family Residence
Listing Status Sold
Purchase Type For Sale
Square Footage 1,487 sqft
Price per Sqft $171
Subdivision Varina Heights
MLS Listing ID 2403357
Sold Date 03/04/24
Style Cape Cod
Bedrooms 3
Full Baths 1
Construction Status Renovated
HOA Y/N No
Year Built 1947
Annual Tax Amount $1,572
Tax Year 2023
Lot Size 0.315 Acres
Acres 0.3146
Property Description
Welcome to this charming fully renovated Cape home in the heart of Henrico, VA! Boasting 3 bedrooms, 1 full bath, and a versatile flex space on the 2nd level, this meticulously updated property offers the perfect blend of modern comfort and classic charm. Step inside to discover a thoughtfully designed interior with all-new light fixtures and recessed lighting, creating a warm and inviting atmosphere throughout. The first floor features two bedrooms, providing both convenience and flexibility for various living arrangements. The additional dining space adds a touch of elegance, creating the perfect setting for family meals or entertaining guests. Experience year-round comfort with the brand new 2023 HVAC system, ensuring efficient and reliable climate control. Enjoy the outdoors on your private rear deck, perfect for relaxing after a long day or hosting gatherings with friends and family. The gravel driveway adds to the convenience, providing ample parking space for residents and guests alike. This home is not just a residence; it's a showcase of quality craftsmanship and modern amenities. Don't miss the opportunity to make this fully renovated Cape your own!
Location
State VA
County Henrico
Community Varina Heights
Area 40 - Henrico
Rooms
Basement Crawl Space
Interior
Interior Features Bedroom on Main Level, Ceiling Fan(s), Dining Area, Granite Counters, Recessed Lighting
Heating Electric, Heat Pump
Cooling Central Air
Flooring Partially Carpeted, Vinyl
Appliance Dishwasher, Electric Cooking, Electric Water Heater, Microwave, Stove, Tankless Water Heater
Laundry Washer Hookup, Dryer Hookup
Exterior
Exterior Feature Storage, Shed, Unpaved Driveway
Garage Detached
Garage Spaces 1.0
Fence None
Pool None
Waterfront No
Roof Type Asphalt,Shingle
Porch Rear Porch, Deck
Parking Type Driveway, Detached, Garage, Unpaved
Garage Yes
Building
Sewer Public Sewer
Water Public
Architectural Style Cape Cod
Level or Stories One and One Half
Structure Type Brick,Drywall,Vinyl Siding
New Construction No
Construction Status Renovated
Schools
Elementary Schools Sandston
Middle Schools Elko
High Schools Highland Springs
Others
Tax ID 818-715-1671
Ownership Individuals
Financing Conventional
Read Less
Want to know what your home might be worth? Contact us for a FREE valuation!

Our team is ready to help you sell your home for the highest possible price ASAP

Bought with Redfin Corporation






