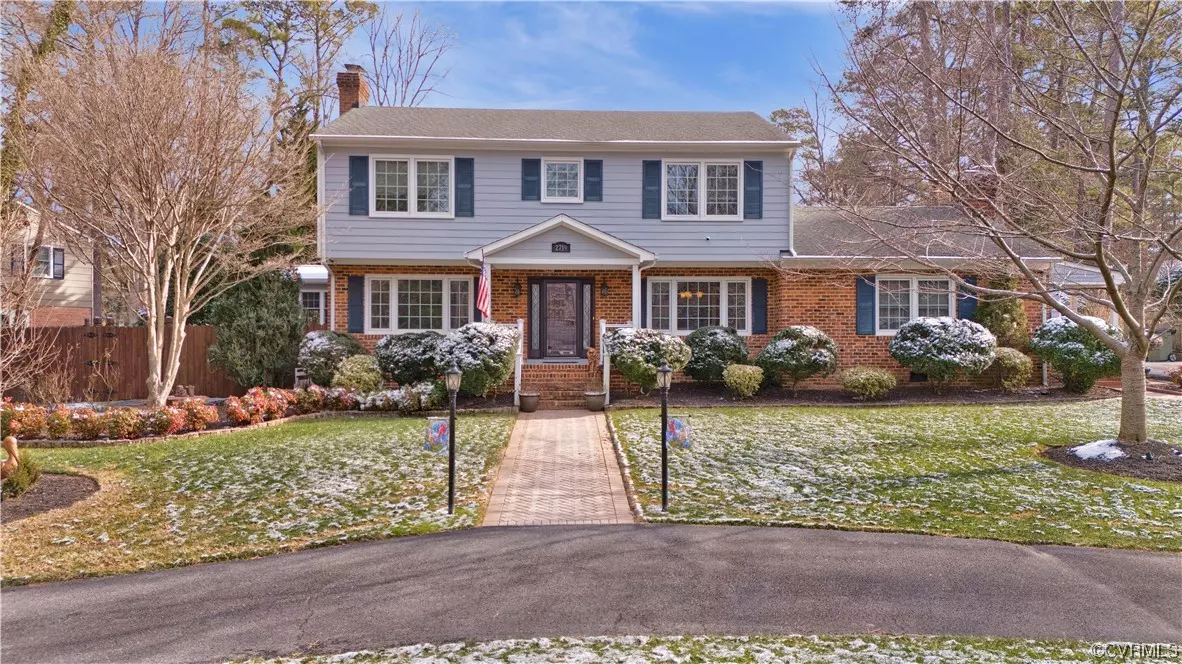$700,000
$665,000
5.3%For more information regarding the value of a property, please contact us for a free consultation.
2719 Kenbury RD Richmond, VA 23225
4 Beds
4 Baths
3,709 SqFt
Key Details
Sold Price $700,000
Property Type Single Family Home
Sub Type Single Family Residence
Listing Status Sold
Purchase Type For Sale
Square Footage 3,709 sqft
Price per Sqft $188
Subdivision Stratford Hills
MLS Listing ID 2401230
Sold Date 03/01/24
Style Colonial
Bedrooms 4
Full Baths 4
Construction Status Actual
HOA Y/N No
Year Built 1965
Annual Tax Amount $6,684
Tax Year 2023
Lot Size 0.539 Acres
Acres 0.5386
Property Description
2719 Kenbury Rd has everything you could want and more! This 4 bedroom and 4 full bathroom house in Stratford Hills has it all! As you pull in the full circular driveway with a custom fence and retaining wall you can't help but notice how regal this property is. The first floor has a formal living room with fireplace, dining room with beautiful molding, den with built-ins, fireplace and additional flex space. The kitchen has custom soft close cherry cabinets, Ceramic tile floors, custom Sub Zero refrigerator, new oven with Wifi capabilities and granite countertops! Beyond the kitchen is a first floor bedroom with a den and full bathroom. Upstairs you will find a large primary bedroom with a sitting area, hardwood floors, walk-in closet and full bathroom. There are two additional bedrooms with a full bathroom in the hall to share. The private backyard with mature landscaping features a 6 foot in-ground salt water pool with a slide, deck jet water features, newer vinyl lining (2020), pool shed, access to a second kitchen with extra storage and pool cabana. Additional features include new HVAC (2023), new water heater (2023), irrigation in the front yard, encapsulated crawl space and landscaping that has been maintained weekly! What more could you ask for?
Location
State VA
County Richmond City
Community Stratford Hills
Area 60 - Richmond
Direction GPS
Interior
Interior Features Bookcases, Built-in Features, Bedroom on Main Level, Bay Window, Ceiling Fan(s), Dining Area, Separate/Formal Dining Room, Fireplace, Granite Counters, Recessed Lighting, Walk-In Closet(s)
Heating Electric, Zoned
Cooling Central Air, Electric, Zoned
Flooring Laminate, Partially Carpeted, Tile, Wood
Fireplaces Number 2
Fireplace Yes
Appliance Built-In Oven, Cooktop, Dryer, Dishwasher, Electric Water Heater, Disposal, Oven, Range, Refrigerator, Washer
Laundry Washer Hookup, Dryer Hookup
Exterior
Exterior Feature Awning(s), Sprinkler/Irrigation, Paved Driveway
Garage Attached
Garage Spaces 1.5
Fence Back Yard, Fenced
Pool Fenced, In Ground, Pool, Vinyl
Waterfront No
Porch Rear Porch, Front Porch
Parking Type Assigned, Attached, Circular Driveway, Direct Access, Driveway, Garage, Paved, Storage
Garage Yes
Building
Lot Description Landscaped
Story 2
Sewer Public Sewer
Water Public
Architectural Style Colonial
Level or Stories Two
Additional Building Pool House
Structure Type Block,Drywall,HardiPlank Type,Vinyl Siding
New Construction No
Construction Status Actual
Schools
Elementary Schools Southampton
Middle Schools Thompson
High Schools Huguenot
Others
Tax ID C003-0152-003
Ownership Individuals
Security Features Security System
Financing Conventional
Read Less
Want to know what your home might be worth? Contact us for a FREE valuation!

Our team is ready to help you sell your home for the highest possible price ASAP

Bought with Samson Properties






