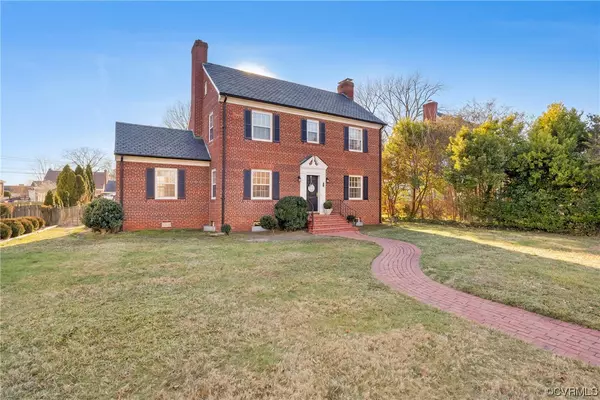$625,000
$599,000
4.3%For more information regarding the value of a property, please contact us for a free consultation.
1409 Brookland Pkwy Richmond, VA 23227
3 Beds
3 Baths
2,594 SqFt
Key Details
Sold Price $625,000
Property Type Single Family Home
Sub Type Single Family Residence
Listing Status Sold
Purchase Type For Sale
Square Footage 2,594 sqft
Price per Sqft $240
Subdivision Sherwood Park
MLS Listing ID 2402825
Sold Date 02/29/24
Style Two Story
Bedrooms 3
Full Baths 2
Half Baths 1
Construction Status Actual
HOA Y/N No
Year Built 1954
Annual Tax Amount $4,992
Tax Year 2023
Lot Size 10,201 Sqft
Acres 0.2342
Property Description
Welcome to 1409 Brookland Pkwy, a captivating blend of timeless elegance and modern convenience awaits. This home offers just under 2,600 square feet, with 3 bedrooms and 2.5 baths. It also includes an office on the first floor that could be converted to a fourth bedroom. Featuring refinished hardwood floors, fresh paint, a renovated kitchen with quartz countertops, new bathrooms, and a new HVAC system. Including a beautiful screened-in porch, that provides a comfortable and enjoyable space to relax. A finished basement has been added to the home which adds a versatile space that can be transformed to suit a variety of needs and preferences. This home offers the convenience of being close to the city and is a must-see!!!
Location
State VA
County Richmond City
Community Sherwood Park
Area 30 - Richmond
Direction Start on West Broad St, turn left on Westwood Ave, and turn right on Brookland Pkwy, the house will be on the right in 0.4 miles
Rooms
Basement Heated
Interior
Interior Features Dining Area, Fireplace, Granite Counters
Heating Electric, Heat Pump
Cooling Electric, Heat Pump
Flooring Tile, Vinyl, Wood
Fireplaces Number 2
Fireplaces Type Masonry
Fireplace Yes
Appliance Dishwasher, Electric Water Heater, Stove
Laundry Washer Hookup, Dryer Hookup
Exterior
Exterior Feature Storage, Shed
Fence Chain Link
Pool None
Waterfront No
Roof Type Other,Slate
Porch Rear Porch, Screened
Parking Type Alley Access, No Garage, On Street
Garage No
Building
Story 3
Sewer Public Sewer
Water Public
Architectural Style Two Story
Level or Stories Three Or More
Structure Type Brick,Drywall
New Construction No
Construction Status Actual
Schools
Elementary Schools Holton
Middle Schools Henderson
High Schools John Marshall
Others
Tax ID N000-1222-005
Ownership Corporate
Financing Conventional
Special Listing Condition Corporate Listing
Read Less
Want to know what your home might be worth? Contact us for a FREE valuation!

Our team is ready to help you sell your home for the highest possible price ASAP

Bought with Hometown Realty






