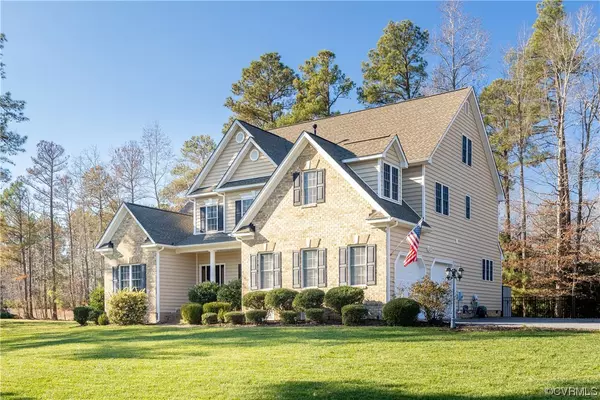$655,000
$650,000
0.8%For more information regarding the value of a property, please contact us for a free consultation.
12436 Wynnstay LN Chesterfield, VA 23838
4 Beds
4 Baths
3,921 SqFt
Key Details
Sold Price $655,000
Property Type Single Family Home
Sub Type Single Family Residence
Listing Status Sold
Purchase Type For Sale
Square Footage 3,921 sqft
Price per Sqft $167
Subdivision The Highlands
MLS Listing ID 2400205
Sold Date 02/20/24
Style Two Story,Transitional
Bedrooms 4
Full Baths 3
Half Baths 1
Construction Status Actual
HOA Fees $37/ann
HOA Y/N Yes
Year Built 2006
Annual Tax Amount $5,143
Tax Year 2023
Lot Size 1.438 Acres
Acres 1.438
Property Description
Situated on a large, corner lot in the Highlands this meticulously maintained home is a rare find! A front porch welcomes you into the foyer of this inviting home with beautiful hardwood floors that extend throughout the first floor. A bright, two story living room with a gas fireplace opens to your eat-in kitchen with granite countertops, double ovens, ceramic tile backsplash, and ample cabinet and counter space. The first floor also features a formal dining room with wainscoting and crown molding, a family room or office, a half bath, and a dedicated laundry room off your two car garage. Completing the downstairs, a first floor primary with a fully updated bathroom with quartz countertops, a tiled walk-in shower with dual shower heads, and a walk-in closet. Upstairs, 3 more sizable bedrooms, 2 full bathrooms, and a spacious loft. A finished third floor completes the interior of this lovely home. Outside, a screened in porch overlooks your flat and landscaped 1.44 acre lot featuring a newer deck with a gazebo and hot tub, a 15 zoned irrigation system, and wrought iron fencing. Updates: Upstairs HVAC/Air Handler ('22), primary bath renovation ('21), roof & gutters (~'19).
Location
State VA
County Chesterfield
Community The Highlands
Area 54 - Chesterfield
Direction From Beach Road, left on State Rte 636, left on Eastfair Drive, left on Arabella Drive, left on Wynnstay Lane
Rooms
Basement Crawl Space
Interior
Interior Features Separate/Formal Dining Room, Fireplace, Granite Counters, High Ceilings, Loft, Main Level Primary, Pantry, Walk-In Closet(s)
Heating Electric, Natural Gas, Zoned
Cooling Zoned
Flooring Partially Carpeted, Tile, Wood
Fireplaces Number 1
Fireplaces Type Gas
Fireplace Yes
Appliance Gas Water Heater
Exterior
Exterior Feature Deck, Hot Tub/Spa, Sprinkler/Irrigation, Porch, Paved Driveway
Garage Attached
Garage Spaces 2.0
Fence Back Yard, Fenced, Wrought Iron
Pool None, Community
Community Features Common Grounds/Area, Clubhouse, Dock, Golf, Home Owners Association, Playground, Pool, Tennis Court(s)
Waterfront No
Topography Level
Porch Rear Porch, Front Porch, Screened, Deck, Porch
Parking Type Attached, Direct Access, Driveway, Garage, Paved, Garage Faces Rear
Garage Yes
Building
Lot Description Level
Story 3
Sewer Septic Tank
Water Public
Architectural Style Two Story, Transitional
Level or Stories Three Or More
Additional Building Gazebo
Structure Type Brick,Block,Drywall,Frame,Vinyl Siding
New Construction No
Construction Status Actual
Schools
Elementary Schools Gates
Middle Schools Matoaca
High Schools Matoaca
Others
HOA Fee Include Clubhouse,Common Areas,Water Access
Tax ID 769-64-20-86-500-000
Ownership Individuals
Financing Conventional
Read Less
Want to know what your home might be worth? Contact us for a FREE valuation!

Our team is ready to help you sell your home for the highest possible price ASAP

Bought with EXP Realty LLC






