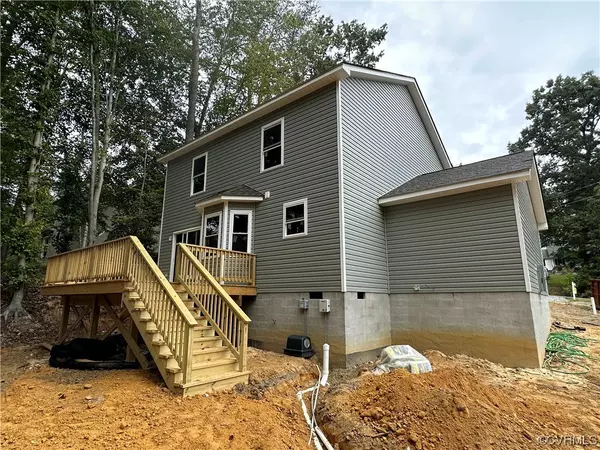$378,900
$375,000
1.0%For more information regarding the value of a property, please contact us for a free consultation.
26502 Country Club LN Ruther Glen, VA 22546
4 Beds
3 Baths
2,110 SqFt
Key Details
Sold Price $378,900
Property Type Single Family Home
Sub Type Single Family Residence
Listing Status Sold
Purchase Type For Sale
Square Footage 2,110 sqft
Price per Sqft $179
Subdivision Caroline Pines
MLS Listing ID 2315934
Sold Date 02/12/24
Style Two Story
Bedrooms 4
Full Baths 2
Half Baths 1
Construction Status Under Construction
HOA Fees $86/ann
HOA Y/N Yes
Year Built 2023
Annual Tax Amount $208
Tax Year 2023
Lot Size 0.300 Acres
Acres 0.2999
Property Description
Discover your dream home and personalize it to perfection! Don't miss the opportunity to secure this stunning new home early and potentially select your own finishes. Currently in the construction phase, this exceptional residence will be completed and ready for you to move in within just about 3-4 months. Everything is NEW. Home features 4 good size bedrooms and hardwood floor. Kitchen has granite countertop, new appliances, and beautiful shaker-style cabinets. The open dining room floor plan creates a seamless flow, ideal for entertaining family and friends. A good size 12'x18' deck is perfect for BBQ nights. Located at a prime location, near fishable lakes and ponds, within walkable distance to community amenities such as pool. Construction completion ETA are around Halloween with selections due prior to mid-September for any custom finishes.
Location
State VA
County Caroline
Community Caroline Pines
Area 45 - Caroline
Direction 95 North to exit 104, right to Rodgers Clark Blvd, right to Ruther Glen Rd. right at next \"T\" intersection, continue Ruther Glen Rd for ~1 mile Merge to Shannon Mills Rd, right to Country Club Ln. lots on left side
Interior
Heating Electric, Heat Pump
Cooling Central Air
Flooring Partially Carpeted, Wood
Appliance Dishwasher, Electric Water Heater, Microwave, Refrigerator, Range Hood, Stove
Exterior
Exterior Feature Paved Driveway
Garage Attached
Garage Spaces 1.0
Fence None
Pool Community, Pool
Waterfront No
Waterfront Description Lake,Pond
Roof Type Composition,Shingle
Porch Deck
Parking Type Attached, Driveway, Garage, Paved
Garage Yes
Building
Story 2
Sewer Septic Tank
Water Public
Architectural Style Two Story
Level or Stories Two
Structure Type Drywall,Frame,Vinyl Siding
New Construction Yes
Construction Status Under Construction
Schools
Elementary Schools Bowling Green
Middle Schools Caroline
High Schools Caroline
Others
Tax ID 93A2-1-169
Ownership Corporate
Financing VA
Special Listing Condition Corporate Listing
Read Less
Want to know what your home might be worth? Contact us for a FREE valuation!

Our team is ready to help you sell your home for the highest possible price ASAP

Bought with Non MLS Member






