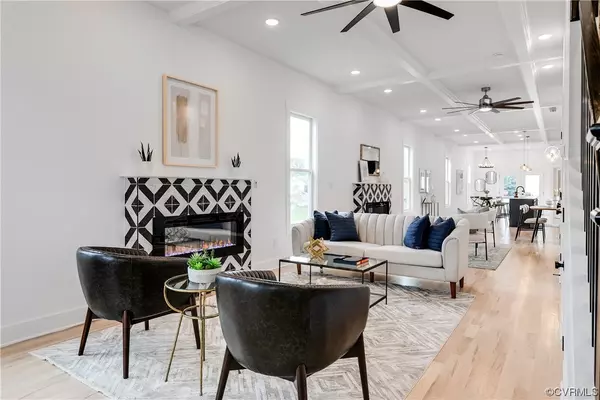$499,999
$499,999
For more information regarding the value of a property, please contact us for a free consultation.
1321 N 31st ST Richmond, VA 23223
3 Beds
3 Baths
2,240 SqFt
Key Details
Sold Price $499,999
Property Type Single Family Home
Sub Type Single Family Residence
Listing Status Sold
Purchase Type For Sale
Square Footage 2,240 sqft
Price per Sqft $223
Subdivision Woodville
MLS Listing ID 2310952
Sold Date 02/12/24
Style Two Story
Bedrooms 3
Full Baths 2
Half Baths 1
Construction Status Actual
HOA Y/N No
Year Built 2023
Annual Tax Amount $468
Tax Year 2022
Lot Size 3,484 Sqft
Acres 0.08
Lot Dimensions 25x138
Property Description
Ask your Realtor about a special offer on this beautiful New Construction home featuring: Open Floor Plan, 10 ft ceilings, Coffered Ceilings, Luxury Primary Suite with Vaulted Tray ceiling, spacious walk-in Closet, Wainscoting & Extra Storage. Kitchen has tons of cabinets including a 9 ft island, huge Pantry, glass rinser at sink and a pot filler at stove for easy cooking. Sand on site oak floors throughout. Wonderful windows for plenty of natural light. In the front is a beautiful front porch & stamped concrete walkway. In the back enjoy the privacy fence, off street parking and rear deck for enjoyable mornings/evenings. Dual zone HVACs are Carrier units. Security System conveys. Easy access to Downtown, VCU, MCV, I-95 & I-64. Every detail is immaculate. You're going to want to call this HOME, so make your appointment to see it for yourself TODAY!!!! Floor Plan with room measurements in Supplements, and you can watch the walk-through tour.
Location
State VA
County Richmond City
Community Woodville
Area 10 - Richmond
Direction Corner of N 31st St & T St.
Rooms
Basement Crawl Space, Dirt Floor
Interior
Interior Features Beamed Ceilings, Tray Ceiling(s), Dining Area, Separate/Formal Dining Room, Eat-in Kitchen, Fireplace, Granite Counters, High Ceilings, Kitchen Island, Bath in Primary Bedroom, Pantry, Cable TV, Walk-In Closet(s)
Heating Electric, Heat Pump
Cooling Electric, Heat Pump
Flooring Tile, Wood
Fireplaces Number 2
Fireplaces Type Electric
Fireplace Yes
Window Features Thermal Windows
Appliance Dishwasher, Electric Cooking, Electric Water Heater, Disposal, Microwave, Stove
Laundry Washer Hookup, Dryer Hookup
Exterior
Exterior Feature Deck, Porch
Fence Back Yard, Fenced, Wood
Pool None
Community Features Curbs, Gutter(s), Sidewalks
Waterfront No
Roof Type Asphalt,Pitched,Rubber
Topography Level
Porch Front Porch, Deck, Porch
Parking Type Off Street, On Street
Garage No
Building
Lot Description Corner Lot, Level
Story 2
Sewer Public Sewer
Water Public
Architectural Style Two Story
Level or Stories Two
Structure Type Cement Siding,Drywall,Frame,Hardboard
New Construction Yes
Construction Status Actual
Schools
Elementary Schools Chimborazo
Middle Schools Martin Luther King Jr.
High Schools Armstrong
Others
Tax ID E000-0720-027
Ownership Corporate
Security Features Smoke Detector(s)
Financing Conventional
Special Listing Condition Corporate Listing
Read Less
Want to know what your home might be worth? Contact us for a FREE valuation!

Our team is ready to help you sell your home for the highest possible price ASAP

Bought with Virginia Capital Realty






