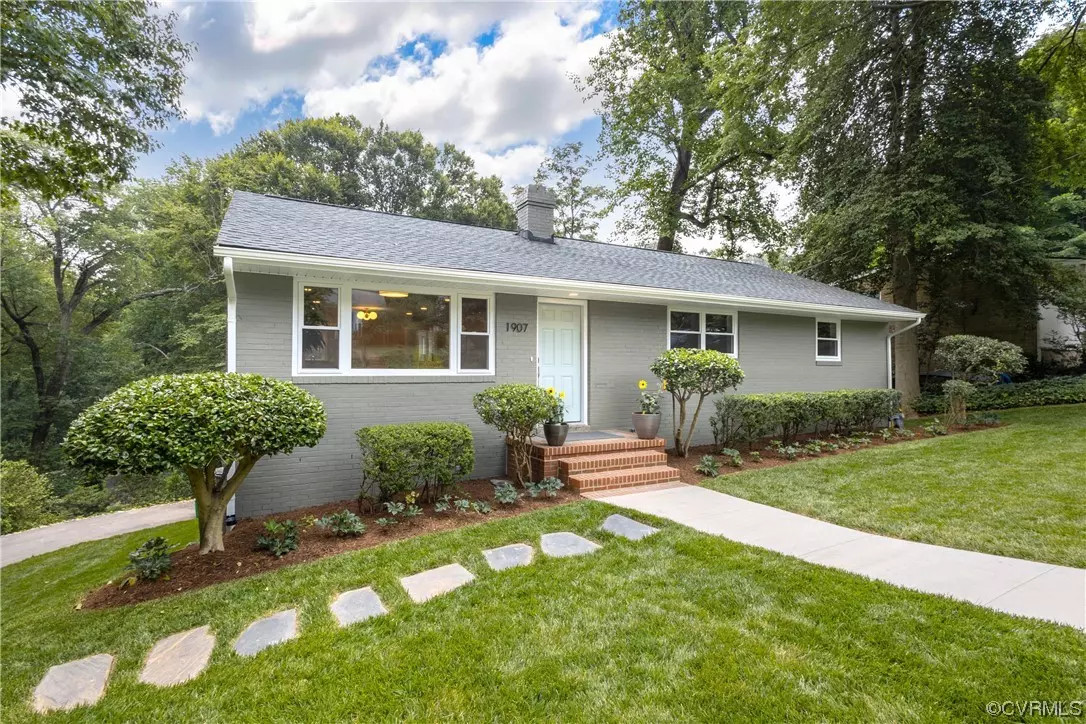$705,000
$749,000
5.9%For more information regarding the value of a property, please contact us for a free consultation.
1907 Woodbine RD Richmond, VA 23225
4 Beds
4 Baths
2,639 SqFt
Key Details
Sold Price $705,000
Property Type Single Family Home
Sub Type Single Family Residence
Listing Status Sold
Purchase Type For Sale
Square Footage 2,639 sqft
Price per Sqft $267
Subdivision Forest Hill Terrace
MLS Listing ID 2400111
Sold Date 01/30/24
Style Ranch,Two Story
Bedrooms 4
Full Baths 3
Half Baths 1
Construction Status Actual
HOA Y/N No
Year Built 1959
Annual Tax Amount $4,620
Tax Year 2023
Lot Size 10,454 Sqft
Acres 0.24
Property Description
Welcome to 1907 Woodbine Rd! This home was fully renovated & designed by the team at Meredith Branch, LLC. This 4 bed, 3.5 bath house boasts an open concept living & dining room, brand new kitchen with VA Mist granite countertop & designer lighting. All new stainless steel GE Cafe appliances include; gas oven & stovetop, dishwasher, refrigerator & under counter microwave. The 1st floor is rounded out with 1 of 2 primary bedrooms with a private bathroom, a full hall bath and 2 bedrooms. The full walkout basement features an oversized family room, half bath, laundry/utility room and the 2nd primary suite with a walk-in closet & an elegant on-suite bathroom. This home also features a large “party” deck that is partially covered and has a cable railing system that overlooks Riverside Drive. Other impressive features include; all new double hung, double pane, insulated windows, new asphalt shingled roof, custom soft-close cabinetry, all LED lighting, new 2 zoned heating/cooling, solid wood doors & so much more! With all of these amenities, not to mention it’s new landscaping & amazing views, let this low maintenance home redefine your simple living today!
Location
State VA
County Richmond City
Community Forest Hill Terrace
Area 60 - Richmond
Direction From Westover Hills Blvd take a right on New Kent Ave and then left on Woodbine Rd. Located at the end of the street on the right.
Rooms
Basement Full, Walk-Out Access, Sump Pump
Interior
Interior Features Bedroom on Main Level, Breakfast Area, Ceiling Fan(s), Dining Area, Eat-in Kitchen, Granite Counters, Bath in Primary Bedroom, Main Level Primary, Recessed Lighting
Heating Natural Gas, Zoned
Cooling Electric, Zoned
Flooring Tile, Wood
Window Features Storm Window(s)
Appliance Dishwasher, Gas Cooking, Disposal, Gas Water Heater, Instant Hot Water, Ice Maker, Microwave, Oven, Range, Refrigerator, Range Hood
Laundry Washer Hookup, Dryer Hookup
Exterior
Exterior Feature Deck, Lighting, Paved Driveway
Fence None
Pool None
Waterfront No
Roof Type Asphalt
Porch Deck
Parking Type Driveway, Off Street, Paved
Garage No
Building
Story 2
Sewer Septic Tank
Water Public
Architectural Style Ranch, Two Story
Level or Stories Two
Structure Type Brick,Drywall,Other
New Construction No
Construction Status Actual
Schools
Elementary Schools Westover Hills
Middle Schools River City
High Schools Wythe
Others
Tax ID S000-2489-001
Ownership Partnership
Financing Conventional
Read Less
Want to know what your home might be worth? Contact us for a FREE valuation!

Our team is ready to help you sell your home for the highest possible price ASAP

Bought with Long & Foster REALTORS






