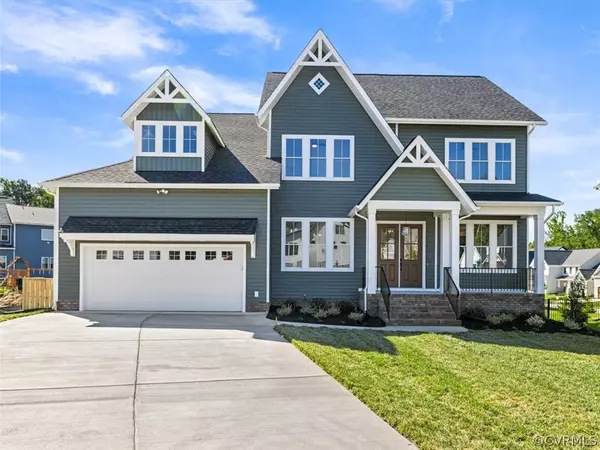$957,747
$842,460
13.7%For more information regarding the value of a property, please contact us for a free consultation.
10832 Harvest Mill PL Glen Allen, VA 23059
4 Beds
4 Baths
3,252 SqFt
Key Details
Sold Price $957,747
Property Type Single Family Home
Sub Type Single Family Residence
Listing Status Sold
Purchase Type For Sale
Square Footage 3,252 sqft
Price per Sqft $294
Subdivision River Mill
MLS Listing ID 2231660
Sold Date 01/26/24
Style Craftsman,Custom,Two Story
Bedrooms 4
Full Baths 4
Construction Status To Be Built
HOA Fees $200/mo
HOA Y/N Yes
Year Built 2022
Tax Year 2022
Property Description
Gorgeous Craftsman-Style Residence in Highly Sought-After Community River Mill! The ever-so-popular Montague floor plan features 4 BR, 4 BA, 3,252 sq ft, open floor plan, site finished oak hardwood floors, gas FP, gourmet kitchen &so much more! Impressive foyer &office/study feature double member crown molding. Flow effortlessly to exquisite family room offering cozy FP w/slate surround & decorative mantle. Whip up delicious cuisine in chef's kitchen w/granite island, ceramic tile backsplash & 42" distinctive craftsman-style cabinets. Bright morning room is the ideal breakfast nook, perfect for an early cup of coffee. Around the corner, find mudroom w/tile floors &access to 2-car garage. 1st floor guest BR features large closet &adjacent BA. Retreat upstairs to premier primary suite offering huge WIC &luxurious en suite w/tile floors, separate granite vanities, garden tub &spa-like WI shower w/tile surround. Additional 2 spacious bedrooms each offer plush carpet & large closets w/Jack n' Jill BA w/tile floors & tub/shower combo. Tons of storage can be found in pull-down attic as well as direct-entry 2-car garage! Backyard features large rear deck, doubling your entertainment space.
Location
State VA
County Henrico
Community River Mill
Area 34 - Henrico
Direction US -1 North turn Turn left onto Jeb Stuart Parkway, Turn Right onto Rivermere Lane turn right onto Harvest Mill Pace.
Rooms
Basement Crawl Space
Interior
Interior Features Bedroom on Main Level, Breakfast Area, Ceiling Fan(s), Dining Area, Double Vanity, Eat-in Kitchen, Fireplace, Granite Counters, Garden Tub/Roman Tub, High Ceilings, Kitchen Island, Loft, Bath in Primary Bedroom, Pantry, Recessed Lighting, Walk-In Closet(s)
Heating Multi-Fuel, Zoned
Cooling Zoned
Flooring Ceramic Tile, Partially Carpeted, Wood
Fireplaces Number 1
Fireplaces Type Gas
Fireplace Yes
Appliance Dishwasher, Disposal, Microwave, Oven, Range Hood, Stove, Tankless Water Heater
Laundry Washer Hookup, Dryer Hookup
Exterior
Parking Features Attached
Garage Spaces 2.0
Fence None
Pool Community, Pool
Community Features Home Owners Association
Roof Type Shingle
Porch Rear Porch, Deck
Garage Yes
Building
Story 2
Sewer Public Sewer
Water Public
Architectural Style Craftsman, Custom, Two Story
Level or Stories Two
Structure Type Drywall,Frame,Vinyl Siding
New Construction Yes
Construction Status To Be Built
Schools
Elementary Schools Greenwood
Middle Schools Hungary Creek
High Schools Glen Allen
Others
HOA Fee Include Association Management,Clubhouse,Common Areas,Pool(s),Trash
Tax ID 780-774-4597
Ownership Corporate
Financing Conventional
Special Listing Condition Corporate Listing
Read Less
Want to know what your home might be worth? Contact us for a FREE valuation!

Our team is ready to help you sell your home for the highest possible price ASAP

Bought with Liz Moore & Associates





