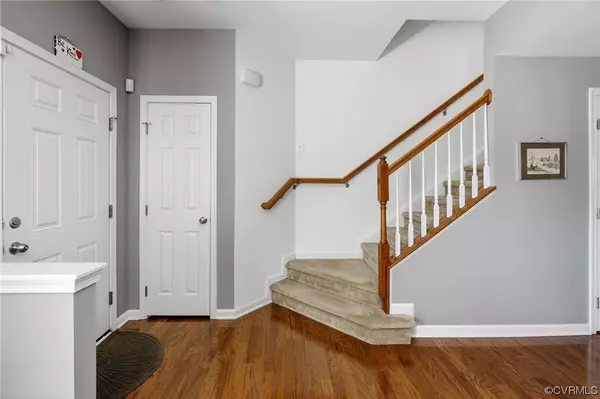$280,000
$279,500
0.2%For more information regarding the value of a property, please contact us for a free consultation.
802 Sweet Tessa DR Ashland, VA 23005
3 Beds
3 Baths
1,440 SqFt
Key Details
Sold Price $280,000
Property Type Condo
Sub Type Condominium
Listing Status Sold
Purchase Type For Sale
Square Footage 1,440 sqft
Price per Sqft $194
Subdivision Cottage Green Townes
MLS Listing ID 2327266
Sold Date 01/12/24
Style Row House,Two Story
Bedrooms 3
Full Baths 2
Half Baths 1
Construction Status Actual
HOA Fees $175/mo
HOA Y/N Yes
Year Built 2008
Annual Tax Amount $1,693
Tax Year 2023
Lot Size 2,234 Sqft
Acres 0.0513
Property Description
Welcome home to this spacious 3 bedroom, 2.5 bath home conveniently located near Historic Ashland and Randolph Macon College! Built in 2008, this home has been meticulously maintained and comes with numerous updates, including new water heater (2023), gas furnace and air conditioner (2022), washer & dryer (2022), laminate plank flooring (2022), interior painting (2020), granite countertops in the kitchen (2019), plus newer kitchen appliances, bathroom flooring & toilets in all bathrooms! The first floor boasts an updated kitchen with a dining area, breakfast bar, granite counters, tile backsplash, pantry and more. The large family room offers a gas fireplace, fan, LVP flooring and a door to the private backyard perfect for relaxing or entertaining on a nice day! Completing the first level are two additional closets, laundry area and a half bath. Heading upstairs you will find the primary bedroom, complete with a WIC and private bath with dual vanity and soaking tub. There are two additional bedrooms each with spacious closets, plus another full bath. Enjoy low maintenance living close to restaurants and shopping, plus easy access to interstate 95 and route 1!
Location
State VA
County Hanover
Community Cottage Green Townes
Area 36 - Hanover
Interior
Interior Features Ceiling Fan(s), Dining Area, Double Vanity, Fireplace, Granite Counters, Bath in Primary Bedroom, Pantry, Walk-In Closet(s), Window Treatments
Heating Forced Air, Natural Gas
Cooling Central Air
Flooring Partially Carpeted, Vinyl, Wood
Fireplaces Number 1
Fireplaces Type Gas, Vented
Fireplace Yes
Window Features Thermal Windows,Window Treatments
Appliance Dryer, Dishwasher, Electric Cooking, Disposal, Gas Water Heater, Microwave, Refrigerator, Stove, Water Heater, Washer
Exterior
Exterior Feature Lighting, Storage, Shed
Fence Back Yard, Privacy, Fenced
Pool None
Community Features Common Grounds/Area, Home Owners Association, Playground, Curbs, Gutter(s), Sidewalks
Waterfront No
Roof Type Asphalt,Shingle
Topography Level
Porch Front Porch, Patio
Parking Type Guest, On Street
Garage No
Building
Lot Description Landscaped, Level
Story 2
Foundation Slab
Sewer Public Sewer
Water Public
Architectural Style Row House, Two Story
Level or Stories Two
Structure Type Drywall,Frame,Vinyl Siding
New Construction No
Construction Status Actual
Schools
Elementary Schools Henry Clay
Middle Schools Liberty
High Schools Patrick Henry
Others
HOA Fee Include Association Management,Common Areas,Maintenance Grounds,Maintenance Structure,Reserve Fund,Trash
Tax ID 7880-12-2497
Ownership Individuals
Security Features Security System,Smoke Detector(s)
Financing Conventional
Read Less
Want to know what your home might be worth? Contact us for a FREE valuation!

Our team is ready to help you sell your home for the highest possible price ASAP

Bought with Resource Realty Services






